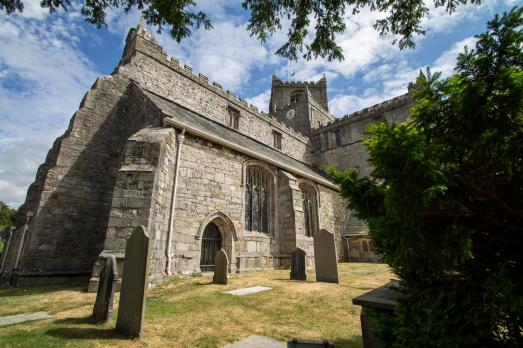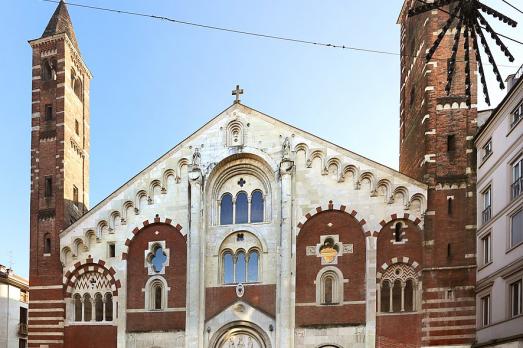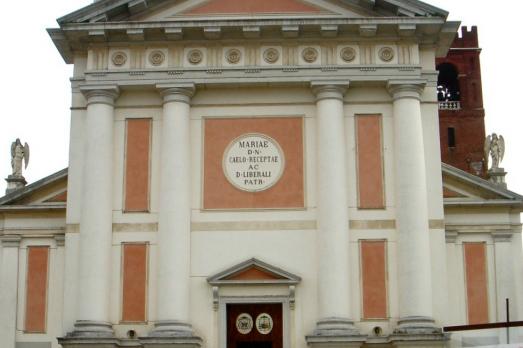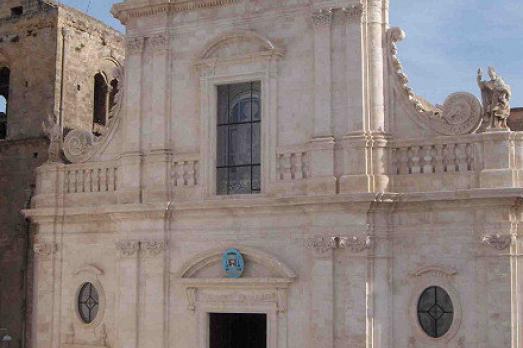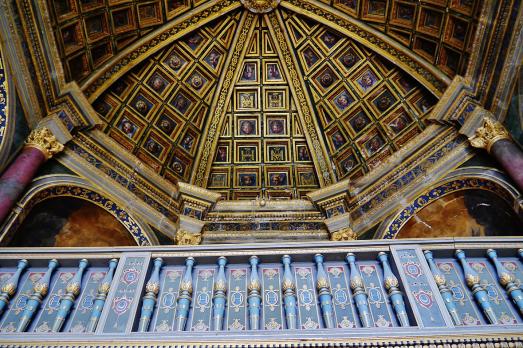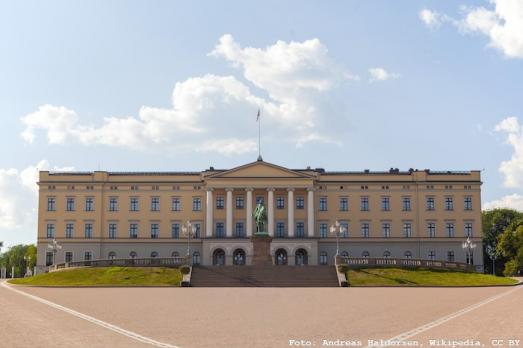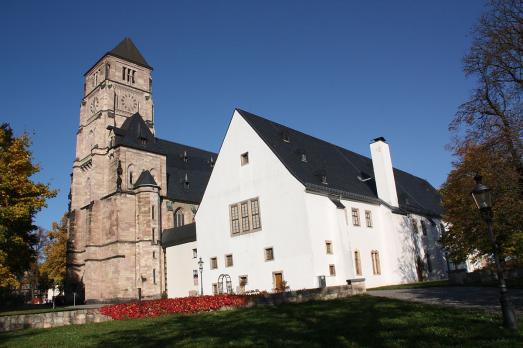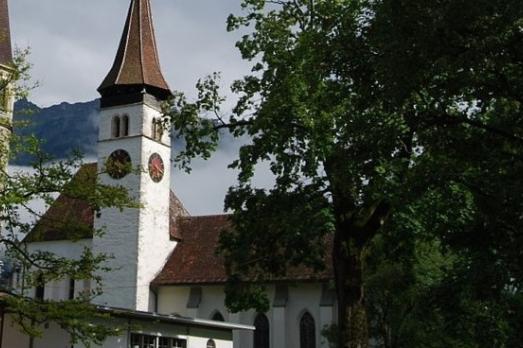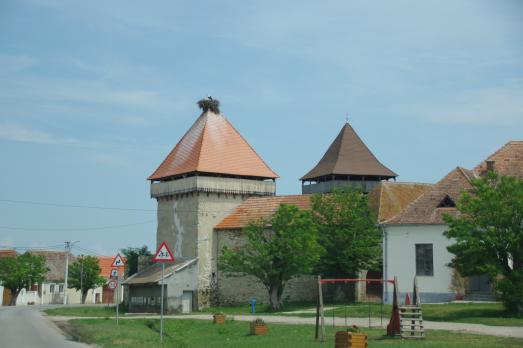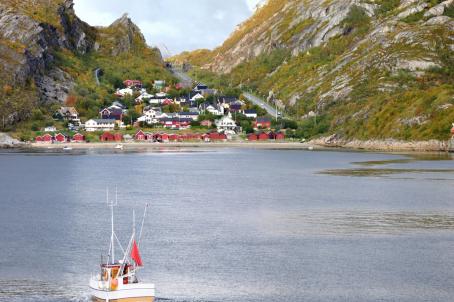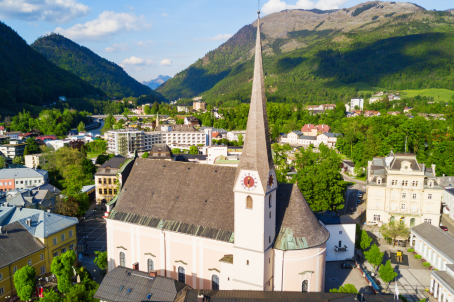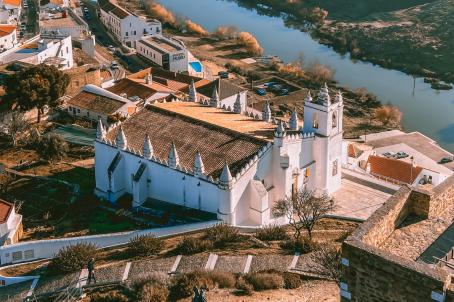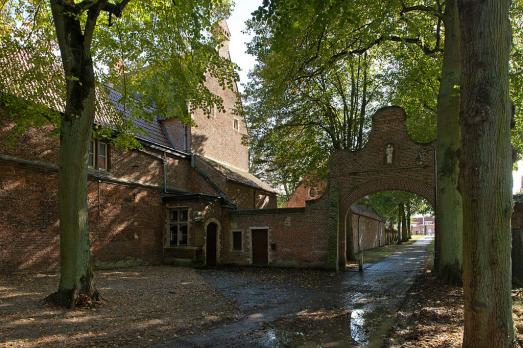
Carthusian Monastery
Leuven, BE
The first stone of the monastery was laid down in 1489 by Margarete van York (Margaret of York), the widow of Karel de Stoute (Charles the Bold). The build took until 1530, but the first Carthusian monks arrived in 1491. At the beginning of the 18th century, severe war devastation and financial distress made the monastery obliged to rent out some of its land. In 1773, the congregation had to sell some of their grounds again. The abbey gave shelter to Austrian military troops in 1779 and a part of the complex got damaged due to an explosion of some of their ammunition. In 1783, monastic orders in the Southern Netherlands were abolished. The abbey was sold and repurposed as an ammunition depot. A second explosion in 1793 caused extensive damage to the buildings. In 1806, the church was demolished and the site was used by farmers and gardeners throughout the 19th century. In 1912, the monastery was bought by Armand Thiéry (1868-1955). He organized a restoration and sold the abbey in 1917 to the Capuchins. They renovated the grounds and a second restauration was conducted from 1968 until 1976.
