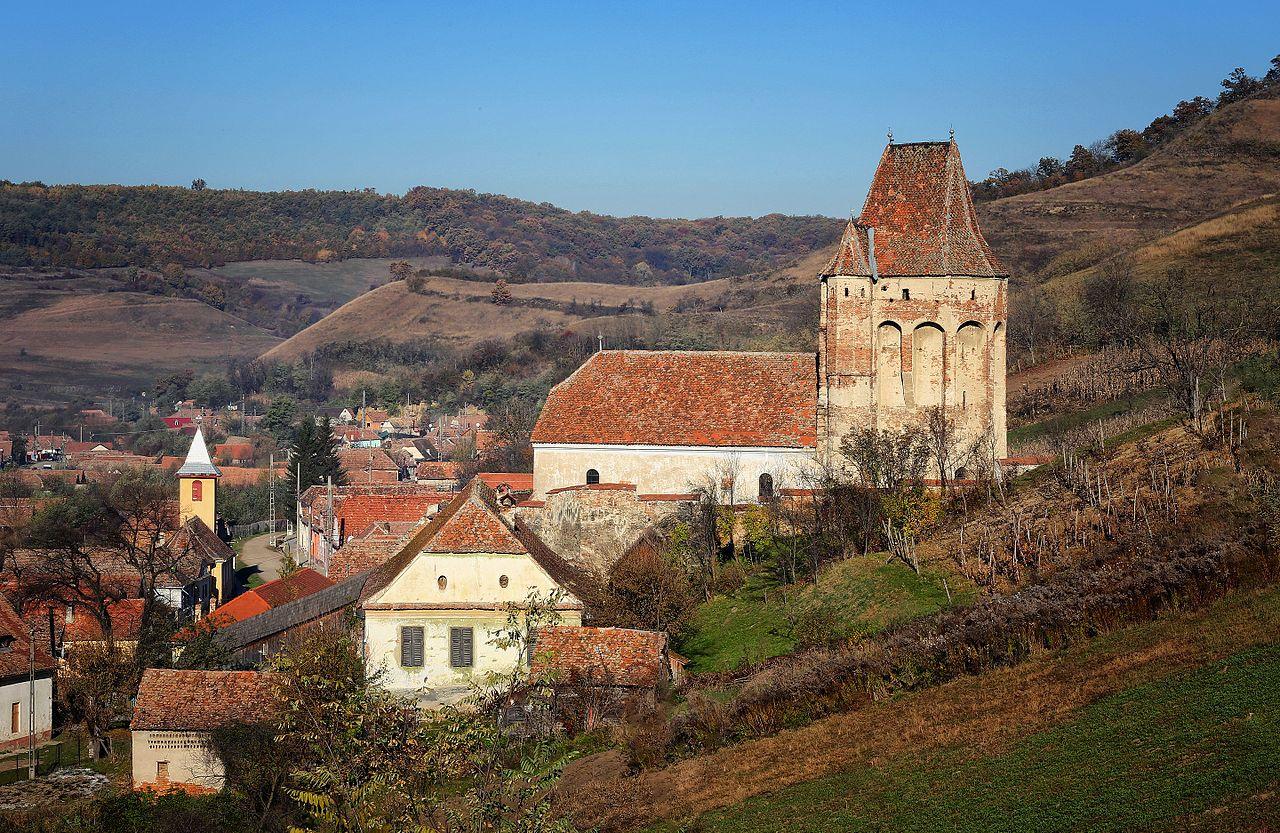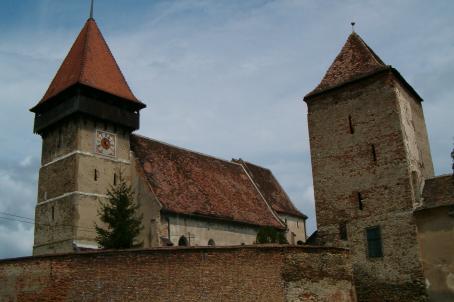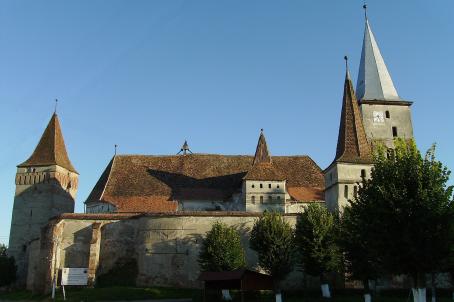Buzd Fortified Church

Although the construction date of the church is unknown, its chancel was built in the late 14th century. In order to offer protection from the hillside, the chancel was fortified by adding three more defence levels, thus rising far above the nave. The upper fortification system can be accessed through a small spiral staircase and is situated above the rib vault. The ring wall built one century later, once over 6m tall, was downsized and its gate tower converted to a house for the castle guardian. The western Gothic portal features stylistic characteristics specific for the Mediaş area. A Neoclassic side gallery characterizes the nave’s interior, while the Baroque altar dominates the chancel. Here, next to the Gothic tabernacle and dated to the same period, one can find the beautiful portal to the sacristy. Another interesting characteristic is the wooden roofed staircase leading to the fortress.
About this building
For more information visit on this building visit https://kirchenburgen.org/en/location/bussd-bei-mediasch-buzd/





