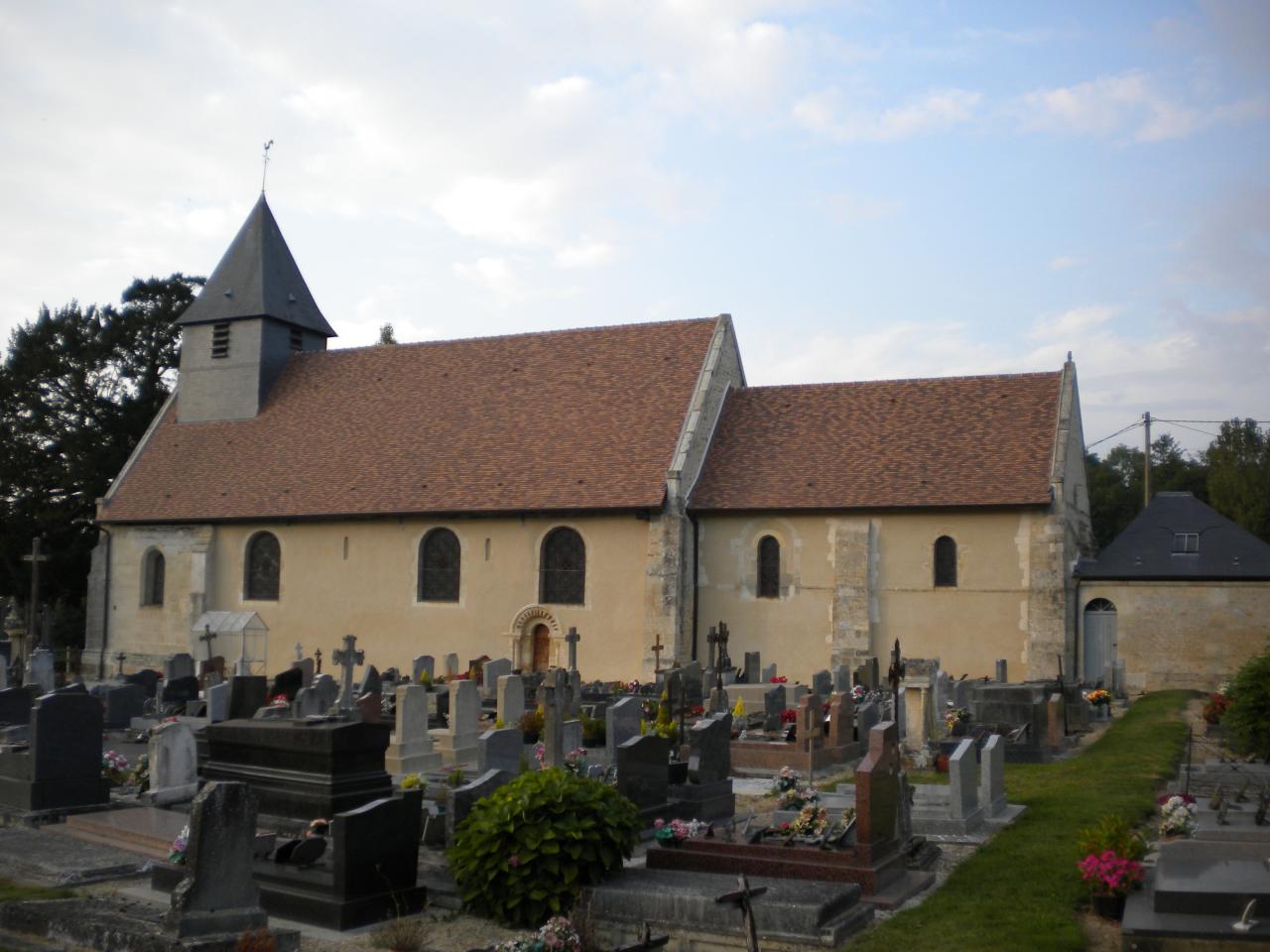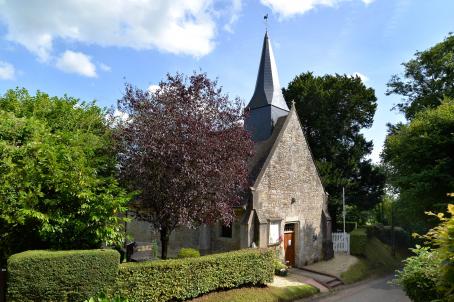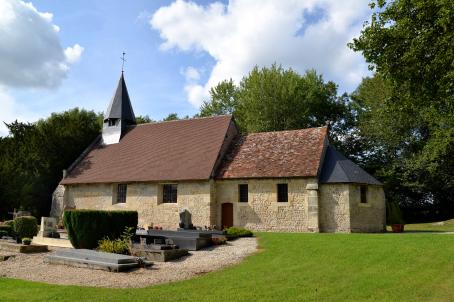Church of Saint-Germain

The choir dates back to the 12th century. The northern wall was built in the 16th century, as well as a chapel between the choir and the nave. Other elements of the nave were modified at that time, as well as the construction of the western portal. A large yew tree conceals the gabled entrance façade consisting of two levels. It is pierced by a semi-circular portal supported by buttresses and surmounted by a bay. The bell tower crowns the ridge at the western end of the nave. Square in cross-section, it is pierced with bays fitted with soundproofing and topped with a pavilion spire.
About this building
For more information visit on this building visit https://apepa.blog/





