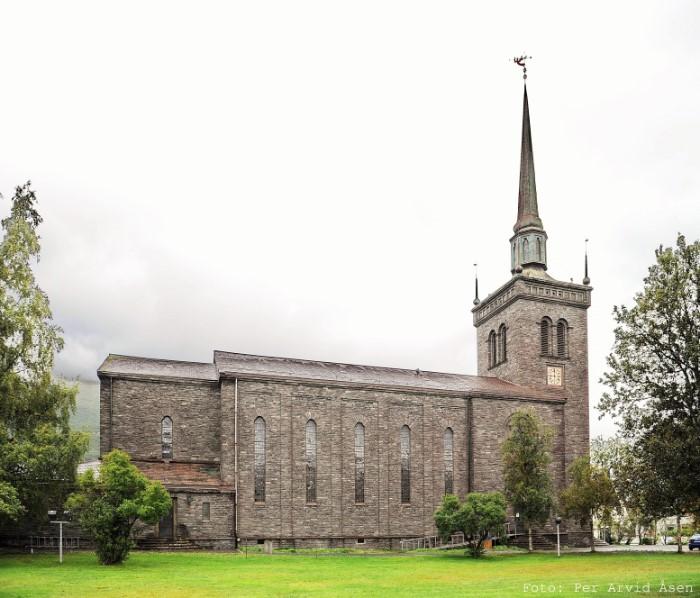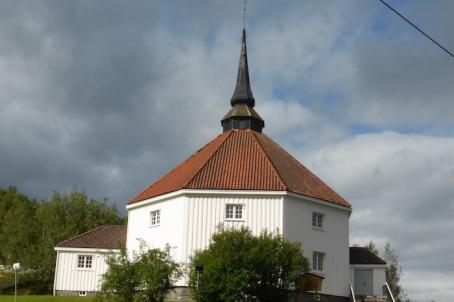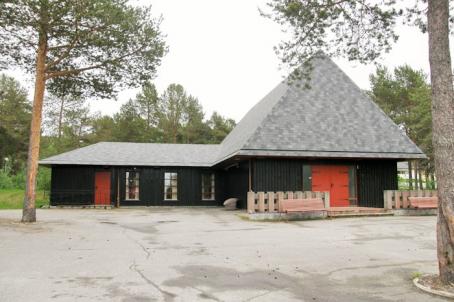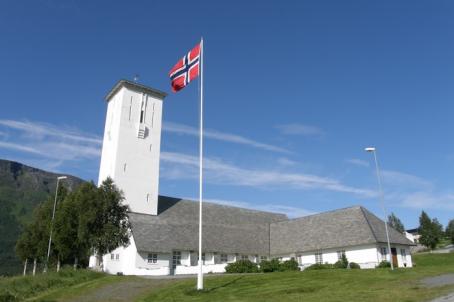Narvik Church

The Narvik church was designed by the architect Olaf Nordhagen and built in dark grey Djupvik stone. The windows and portals have round arches of Romanesque inspiration. The roof angle is low and the top of the tower is high and slender, on a low pyramid on the tower to the west. The sacristy and the chapel surround the three walls of the choir.
About this building
For more information visit on this building visit https://kirkesok.no/kirke/180500301





