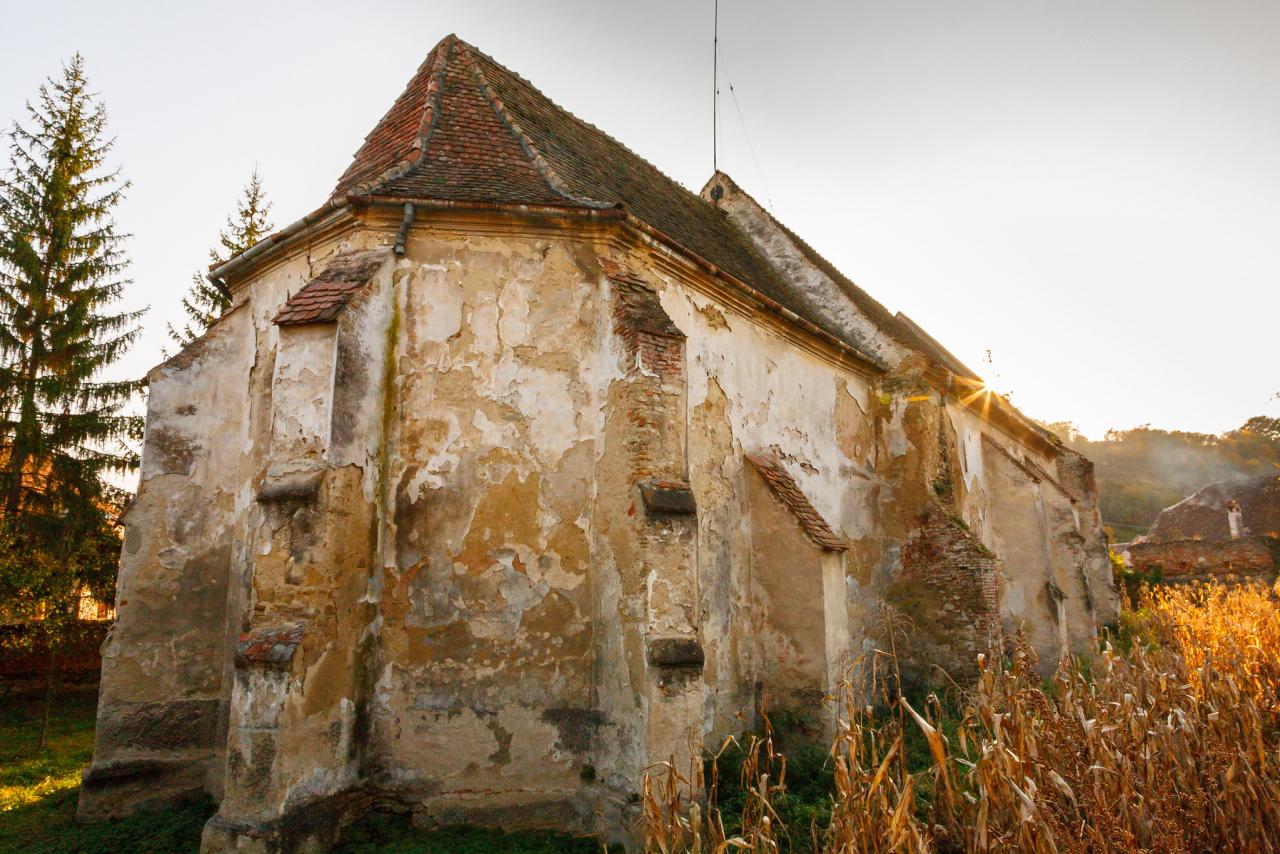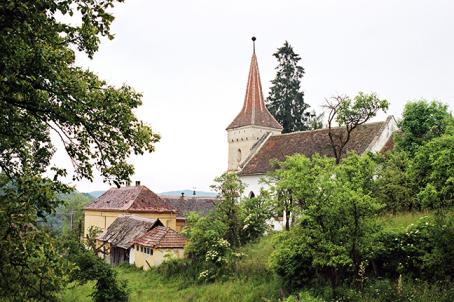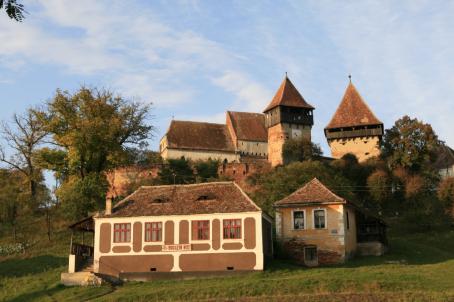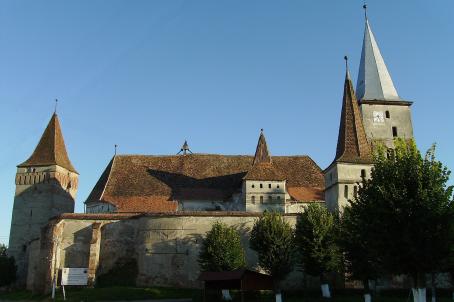Moardăş Fortified Church

The church in Moardăş was built in the 15th century as a Gothic hall church. the sculptures in the chancel are most valuable. The vault ribbing rests on richly and very fine decorated consoles. Moreover, the beautiful traceries of the three Gothic windows add more value to the chancel. They have been repaired in stages since the year 2010. These works are part of a project for preserving the fortified church, which started in 2008 on the initiative of the Fortified Churches Foundation (former Coordination Office) involving various partners. The repairs have been carried out especially on roof, walls and facades. The aim of this project is to prepare the church for further usage, and to organize different activities inside.
About this building
For more information visit on this building visit https://kirchenburgen.org/en/location/mardisch-moardas/





