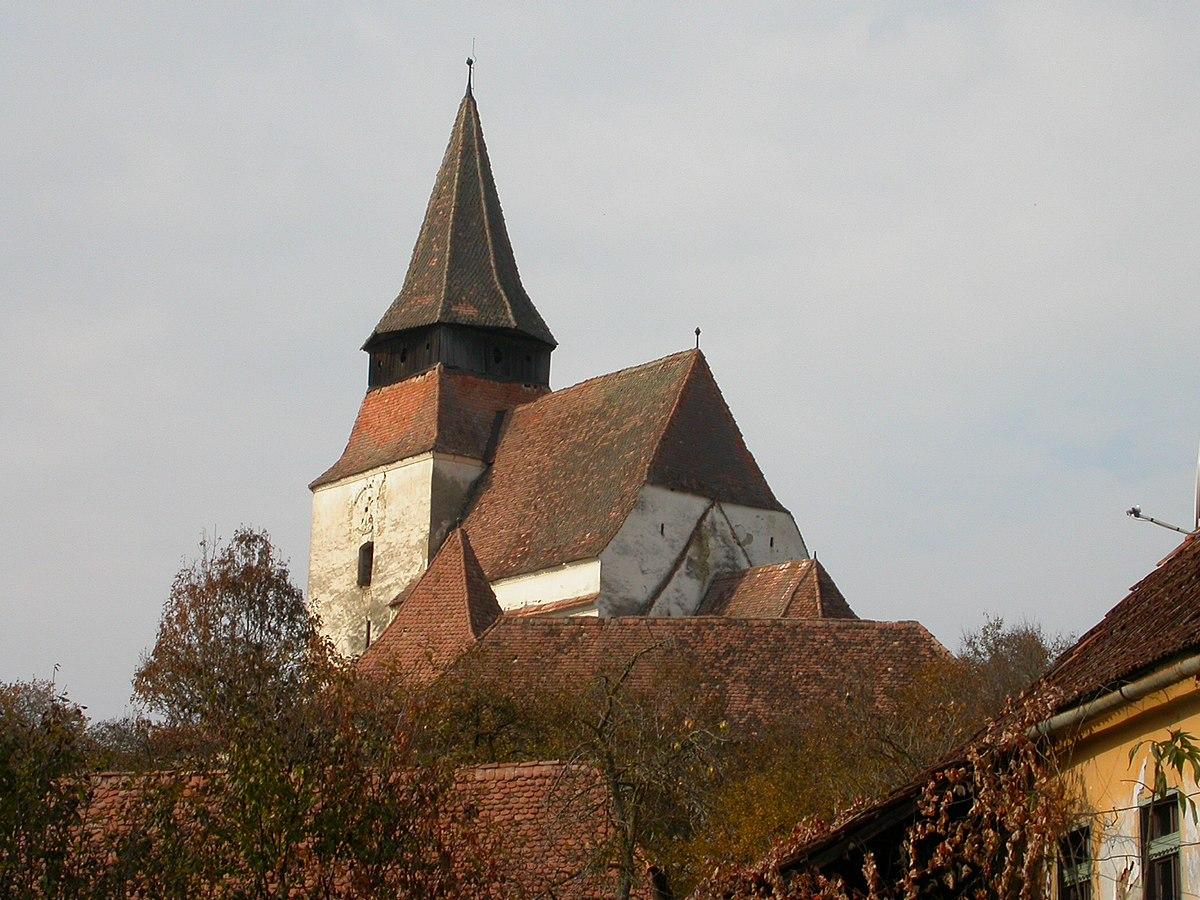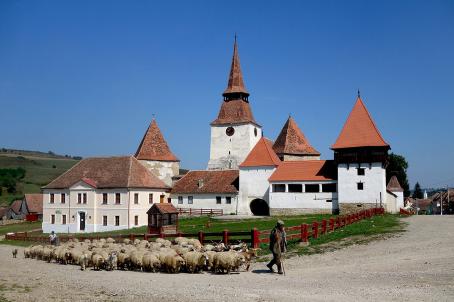Roadeş Fortified Church

The fortification in Roadeş consists of the former aisle-less hall church with polygonal chancel and bell tower built in the 14th century. The church was fortified in the 15th century and the tower was surrounded by a massive wall, which enclosed the former open entrance atrium. The chancel and the nave were provided with defence levels on buttresses and loopholes. Sideways a two-level sacristy was built and the tower was heightened by five levels and a defensive platform. Most of the defensive systems of the chancel, nave and the tower were demolished in the 19th century.
The church was surrounded by a curtain wall with outer bailey and five defensive towers. Only three of them still stand today. The interior features a late Gothic chancel vault, a partially two-level gallery painted with images of the Roadeş church in its Baroque phase, before the demolition of its defence levels, as well as the 1838 organ. The valuable winged altar from 1533 has been moved to the Saint John’s Church in Sibiu.
In February, 2016 it came to a partial collapse of the tower.
About this building
For more information visit on this building visit https://kirchenburgen.org/en/location/radeln-roades/





