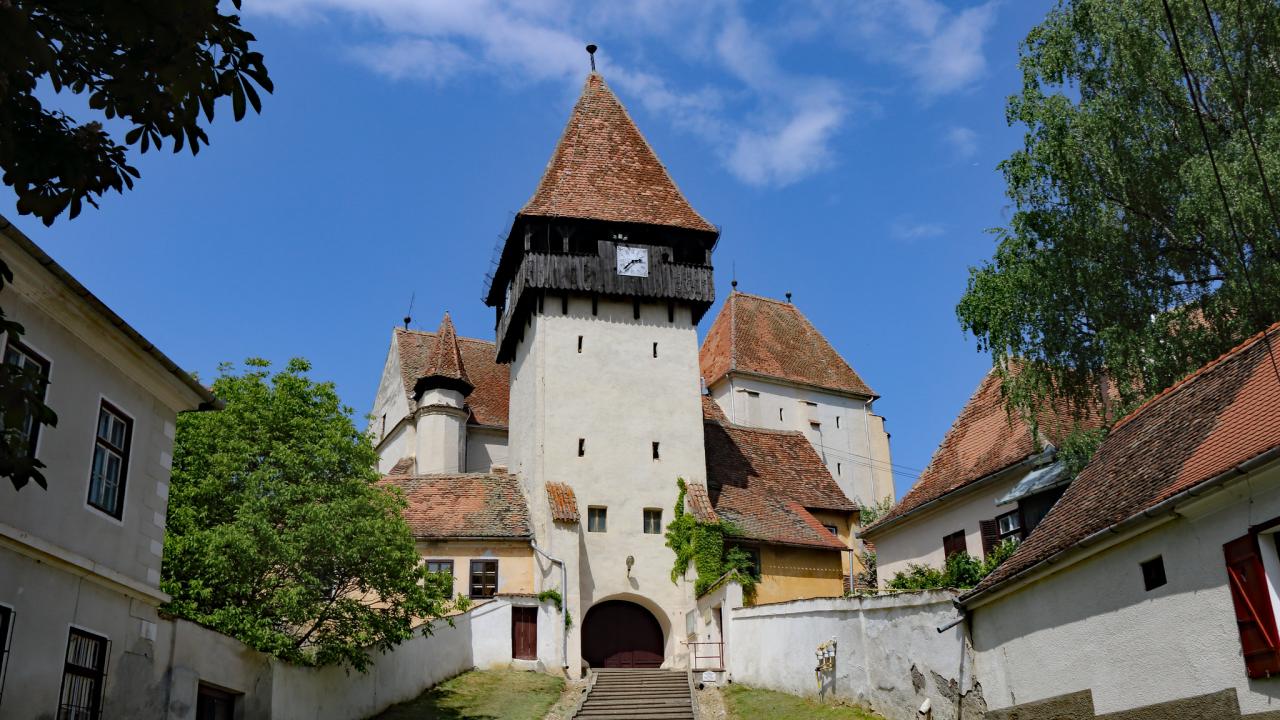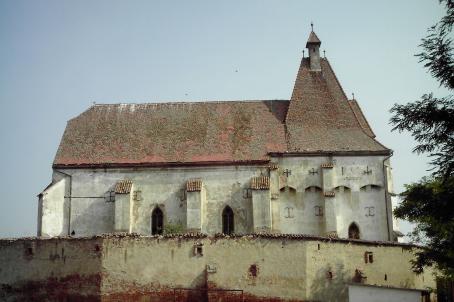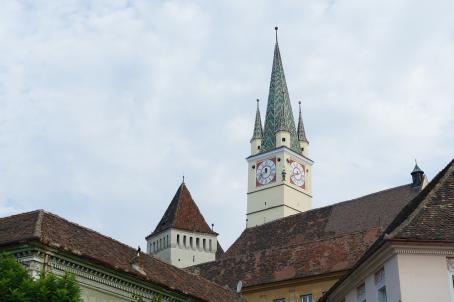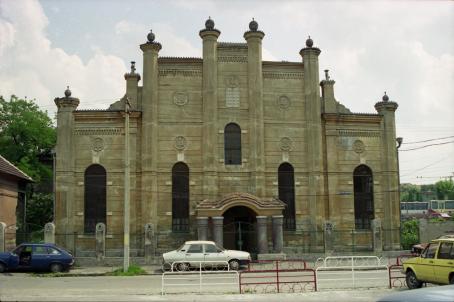Bazna Fortified Church

Above the previous Romanesque construction, a Gothic hall church with polygonal chancel was erected in the first half of the 15th century. No tower was added to the church, but the hall was heightened by half its size and covered with a lierne vault. Above the chancel that boasts its groin vault, three massive defence levels and a timber frame parapet walk were built. In the 15th and 16th century the church was protected by a wall and several defensive towers, of which only the southern tower, serving both as a gate and a bell tower still exists. Later the town hall was even located here. The defensive systems of the chancel were dismantled in the 19th century and replaced by a high-hipped roof. On the western facade the probably Romanesque painted portal was exposed. The organ, the pulpit and the altar were set up in the second half of the 18th century and the pews and the tabernacle are Gothic. The sedilia with round arches originate from the Romanesque construction phase.
About this building
For more information visit on this building visit https://kirchenburgen.org/en/location/baassen-bazna/





