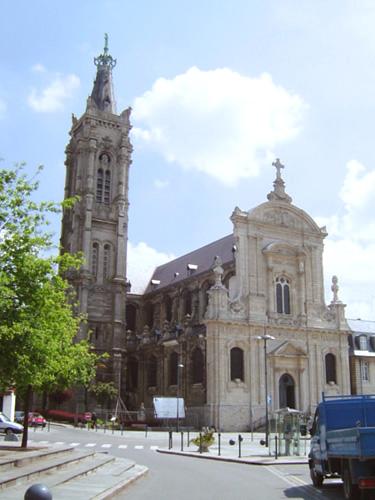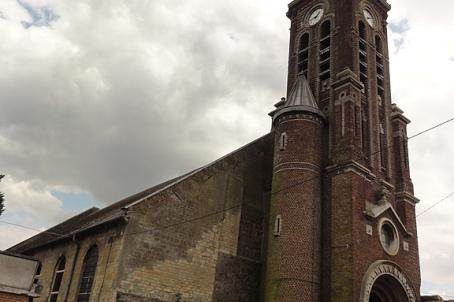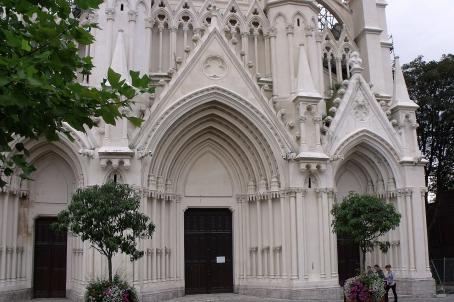Cambrai Cathedral
The construction began in 1119, although there are earlier traces, with the consecration of the altar by Calixtus II. Several waves of work followed one another until the 18th century, leading to modifications to the cathedral. It was finally restored in the 19th century.
About this building
Edifice with an elongated plan and the appearance of a fortress. The main façade is a high, massive gable wall on three elevations. The first contains the portal with a tympanum, topped by a rose.





