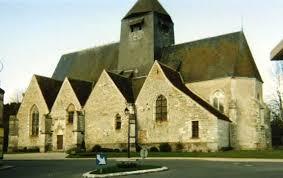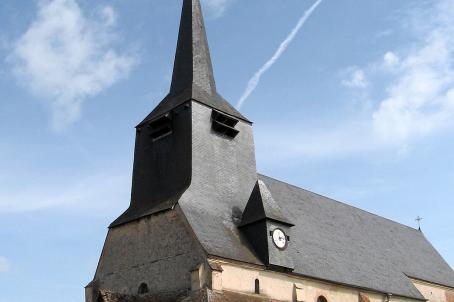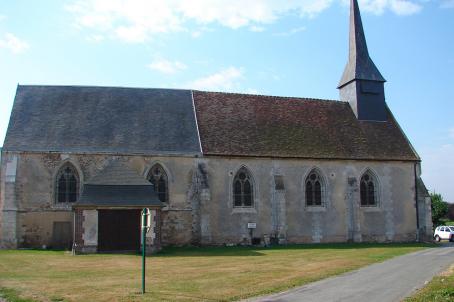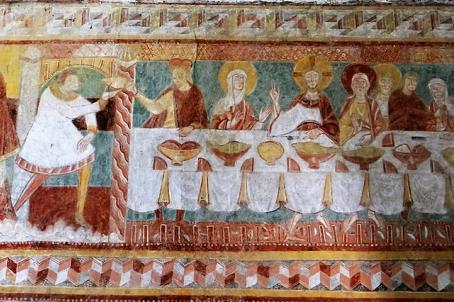Church of Saint-Etienne

The church of Saint-Etienne de Clémont was originally built in the11th century, as was counted among the possessions of the abbey of Vierzon. However, nothing remains from this era. The church was rebuilt in the fifteenth century and heavily restored in 1896. The tympanum with lily flowers and rosettes are noteworthy, and typical of the fifteenth century. Funerary slabs, paintings and statuettes, and a tomb-style altar-tabernacle adorn the interior of the building.
About this building
The Church of Saint-Etienne, located in the heart of the Solognot village of Clémont, was a possessions of the Vierzon abbey since it was first built in the 11th century, but nothing remain from this period. The church was rebuilt in the 15th century and heavily restored in 1896.
In the 15th century, the nave of three spans with its large arcades in third-point and its non-salient transept was widened and covered with slates. It shows vaults in stone and brick and continues with a choir at the chevet with cut sides. Side aisles were also added at this time. The bell tower, which was destroyed in 1583 during a storm, was rebuilt in 1587 with bricks and wood shingles.
The tympanum with lily flowers and rosettes is noteworthy, and typical of the fifteenth century. Funerary slabs of the Ganache family (15th and 16th centuries), paintings (18th century) and statuettes of Saint Sebastian (18th century) and Saint Leonard (19th century) and a tomb-style altar-tabernacle (18th century) adorn the interior of the building.





