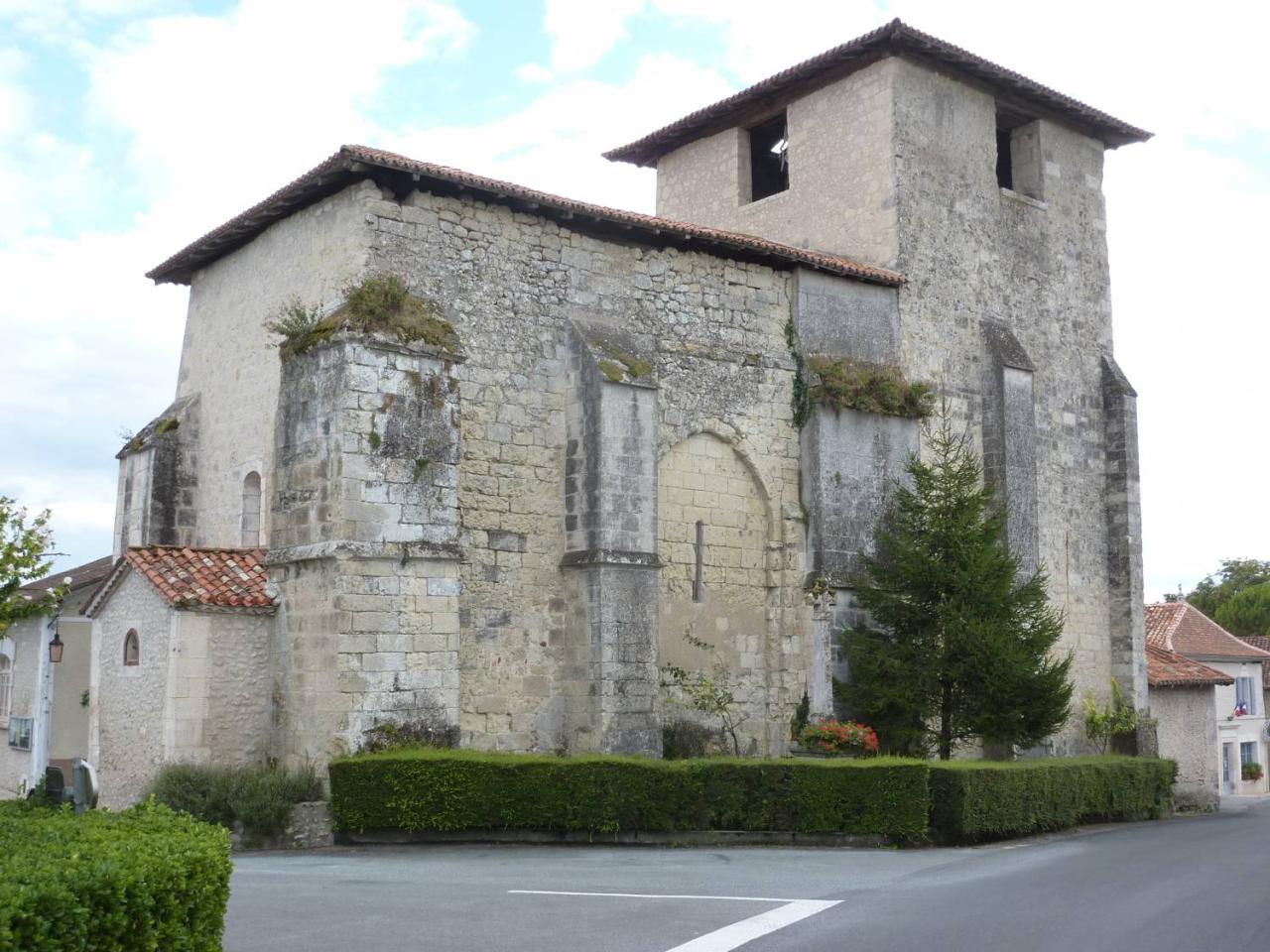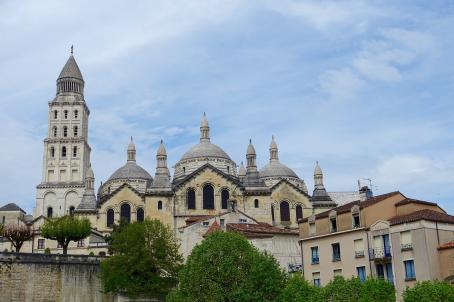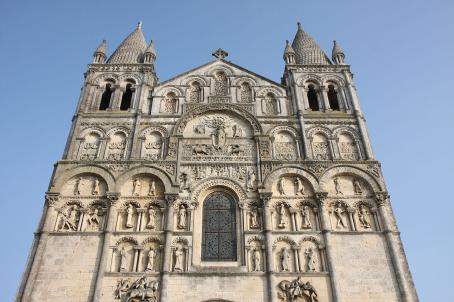Church of Saint-Eutrope
The Saint-Eutrope church, registered with the Historical Monuments, is located in Lusignac, in the New-Aquitaine region. From the Romanesque church of the twelfth century remain the choir and part of the bays. The bell tower, equipped with a machicolation, served as a watchtower. The building, from the middle of the third bay, dates from the 13th or 14th century, but the rest of the church has undergone renovations in the 15th century. Inside, you will notice a 16th century pedestrian and a beautiful altar in walnut.
About this building
The Church of Saint-Eutrope church, registered with the Historical Monuments, is located in Lusignac, in the New-Aquitaine region. It has undergone significant changes over the centuries. The original Romanesque structure from the twelfth century can still be seen in the choir, the third bay and part of the second. The building, from the middle of the third bay, dates from the end of the 13th or beginning of the 14th century.
A major campaign of works was carried out in the fifteenth century: the restoration of the chevet, the vaulting of the nave and the elevation of the bell tower. The narthex dates from the eighteenth century.
The church consists of a simple nave with three vaulted spans with ribs, a vaulted choir with a flat chevet and a square bell-tower, equipped with a machicolation, which also served as a watchtower. Inside, you will notice 16th century stone flooring and a beautiful altar carved in solid walnut.





