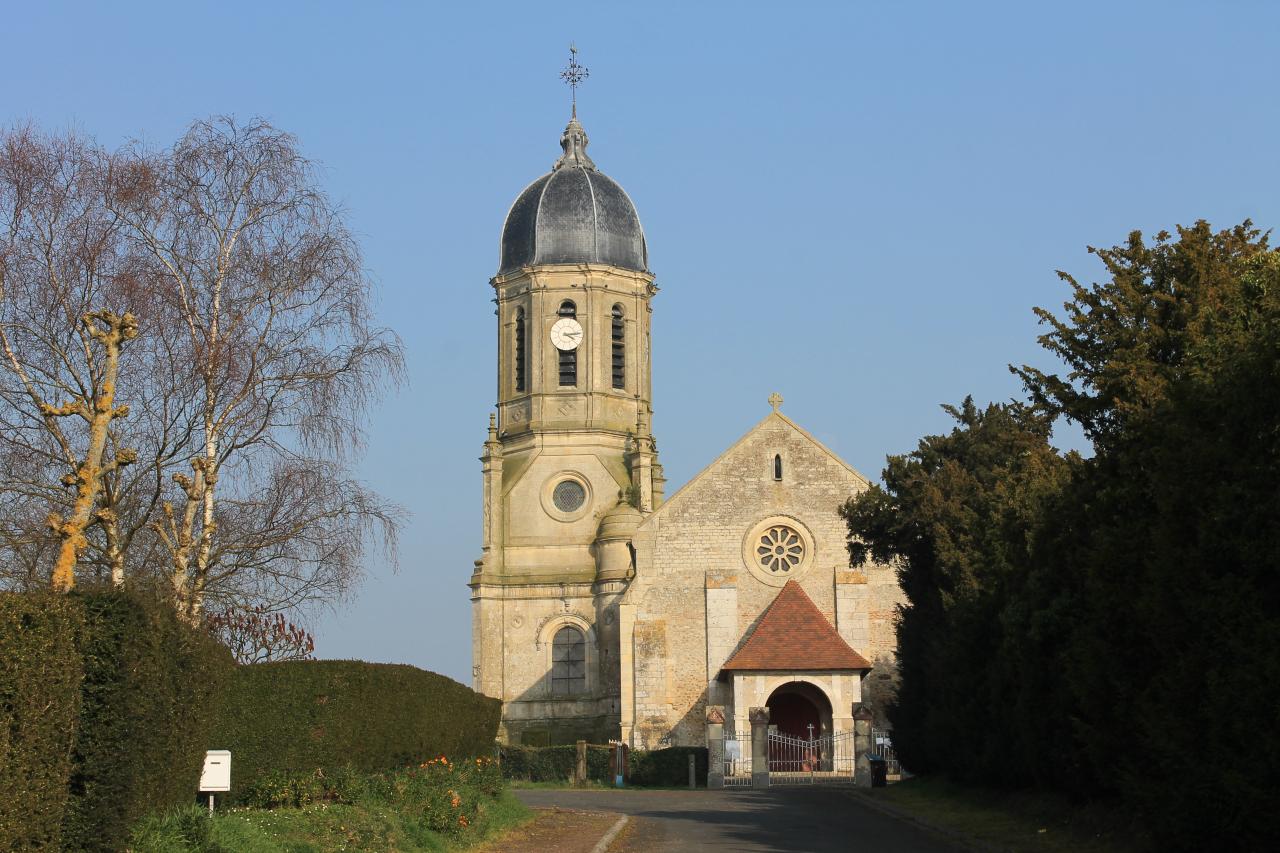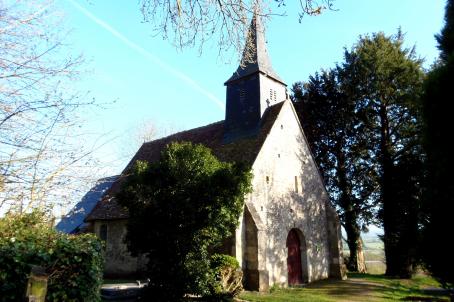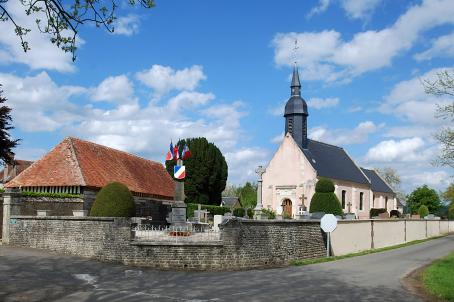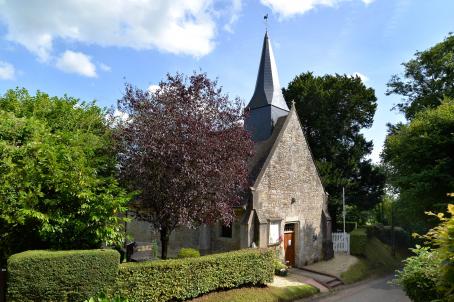Church of Saint-Georges

The church was built in the 12th and 15th centuries, the choir is Romanesque. The bell tower dates from 1534. The stone baptismal font is from the 17th century. The remarkable bell tower is a polygonal tower which rises on three levels and surmounted by a dome. The main façade is a flat gable wall pierced by a large rose window on the upper level. Inside, the nave has three bays framed by four buttresses and three-pointed arch bays with infills on the south side of the building. The choir has two bays, with two elongated round-arched bays and a round-arched door also on the westernmost bay. The chevet-apse chapel is pierced with three fine round-arched bays topped by a rose window.
About this building
For more information visit on this building visit https://apepa.blog/





