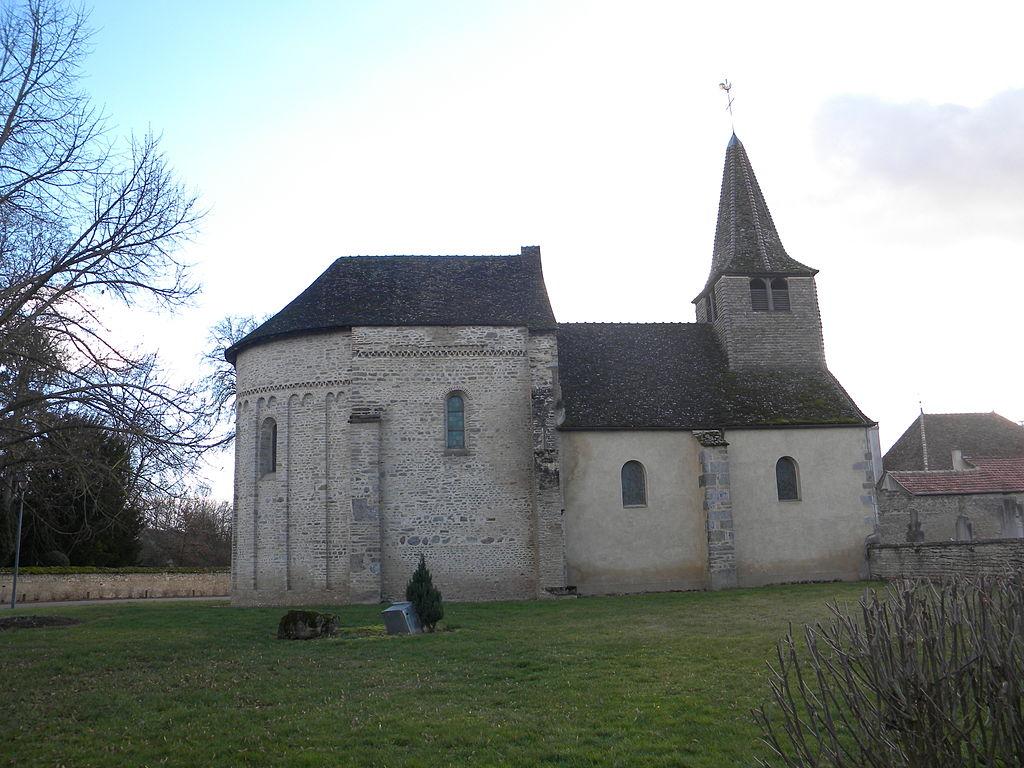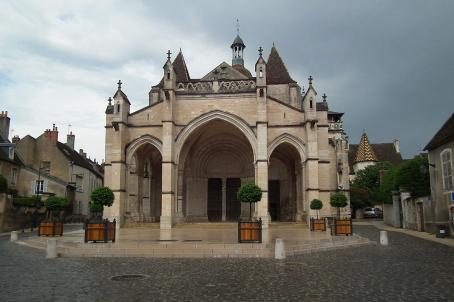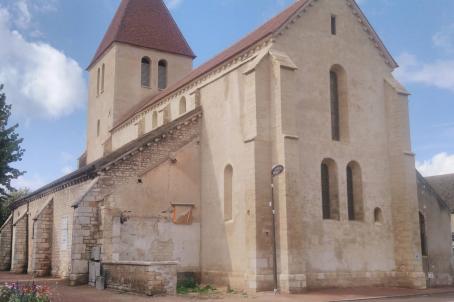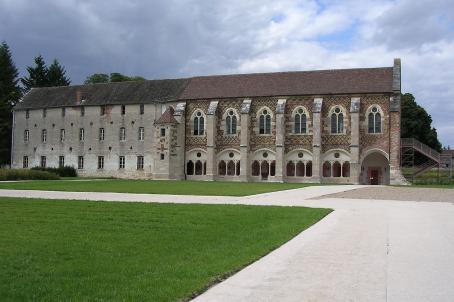Church of Saint-Hippolyte

The church Saint-Hippolyte de Combertault was built in the 11th century. Its particularity today is to be attached to an old house of the prior of the abbey of Combertault, which became the town hall of the village. It seems to have been remodelled, two parts being very distinct: the chevet seems much older. Inside, the small church of Combertault contains the important vestiges of a former abbey church from the first half of the 11th century as well as the most important Romanesque frescoes of the department.
About this building
The Romanesque church of considerable dimensions originally consisted of a two-bay narthex, a three-bay nave with aisles, a projecting transept and a choir with a central apse between two apse chapels. Only the choir and its apse, the primers of the transept walls and the south wall of the nave remain. The latter, with its masonry half-columns, is now on the cemetery after the reconstruction of the small nave in the 17th century. In the apse one can admire saints and angels between the arcatures, scenes from the life of Saint Ippolit, patron saint of the church, and a diamond decoration. The great Christ in Glory of the cul-de-four has been lost. In the choir bay, the arcatures contain figures of saints, bust angels and geometric decoration.





