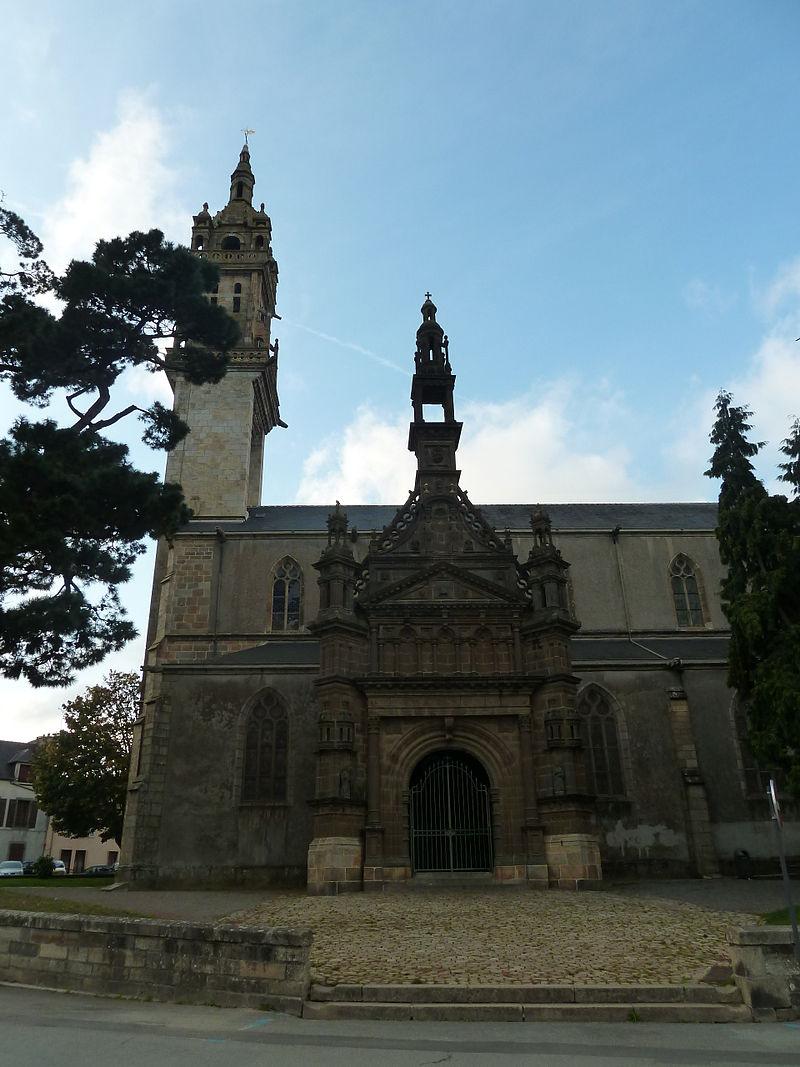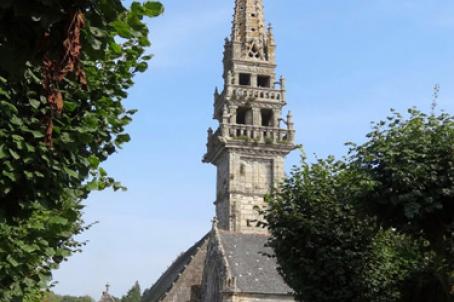Church of Saint-Houardon
Rebuilt in the 16th century on the banks of the river Elorn, enlarged by a southern porch in 1604, the church was transferred to the town centre between 1858 and 1861, thanks to funding from Napoleon III, and according to the plans of the diocesan architect Joseph Bigot, by the contractors Nestour and then by Laville and Jean-Louis Le Naour (bell tower). Neo-Gothic style building. Classical style bell tower. The south porch is a copy of the one in Lanhouarneau and bears the date 1604. Built in Kersanton stone, the porch served as a model for the builders of the surrounding parish enclosures.
About this building
Three-ship Latin cross pattern. Flat bed flanked to the south by a one-storey square-plan sacristy. South porch out of action. Two-storey bell tower with two galleries, flanked to the north by a cylindrical stair turret, cushioned by a dome framed by four roof lanterns and crowned by a two-storey lantern. The main structure is made of granite rubble stone coated with cement, except for the west façade, the window frames and the corner links, which are made of granite dressed stone. Five-bay nave covered with panelling and lit by high windows. The pointed arches penetrate directly into the columns. Ambulatory choir flanked by an axial chapel with a rectangular plan. The west side of the church carries a tribune and organ. Floor covered with granite and sandstone slabs.






