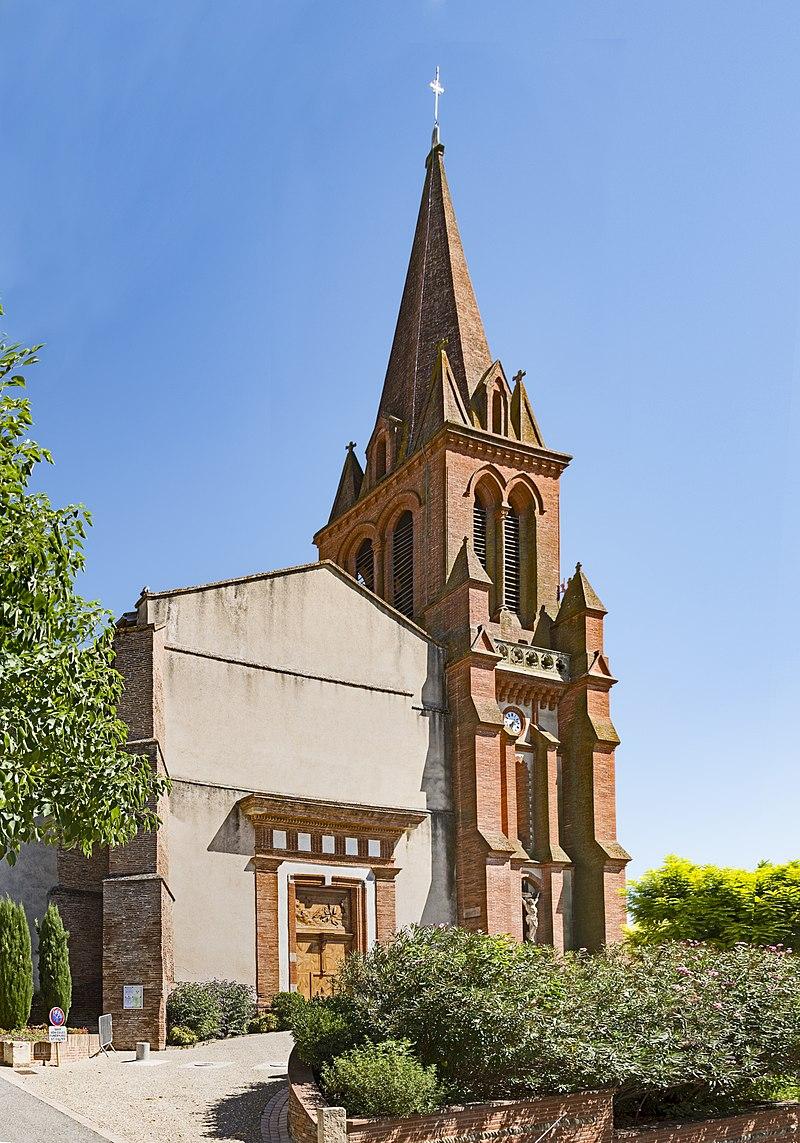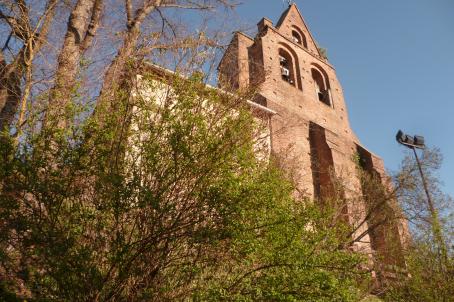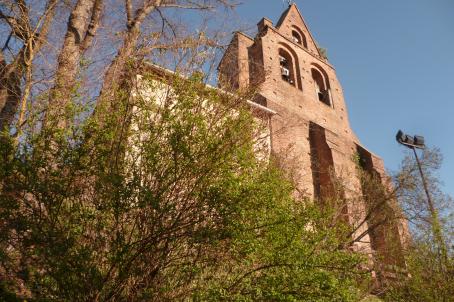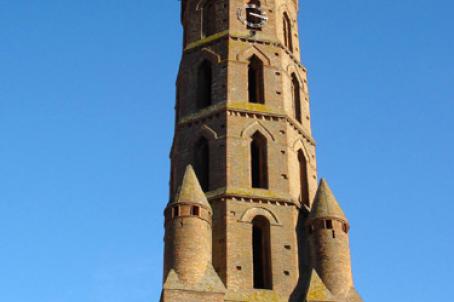Church of Saint-Martin

The church was built according to a design drawn up in 1551 and consists of a single nave, a pentagonal chevet and side chapels. A difficult topography was undoubtedly the cause of successive collapses (nave in 1646, facade wall in 1771, chevet in 1812). In the 19th century, major restoration work gave it its neo-gothic style, with three phases of intervention: a campaign in 1840 which ended with the vaulting of the building in 1850; a campaign of embellishment around 1865-1870 with the realization of the painted decoration of the choir attributed to Bernard Benezet; a construction campaign with the erection of the bell tower completed by the architect Bréfeil in 1882.
About this building
The church is of elongated plan with a pentagonal choir. The single nave is crowned by thin flat brick vaults with cross vaults, double arches and curved arches. The building has 4 chapels covered by ribbed vaults with liernes and tiercerons. The 5th bay of the nave, forming the fore-choir, is flanked by capped sacristies. On the north aisle, a high chapel is built on a square floor above the former sacristy (a bay opening on to the nave). A bell tower with a masonry spire backs on to the south elevation of the first bay of the nave, the ground floor of which is occupied by the chapel of the baptismal font. The access stairway is situated in an independent polygonal turret.





