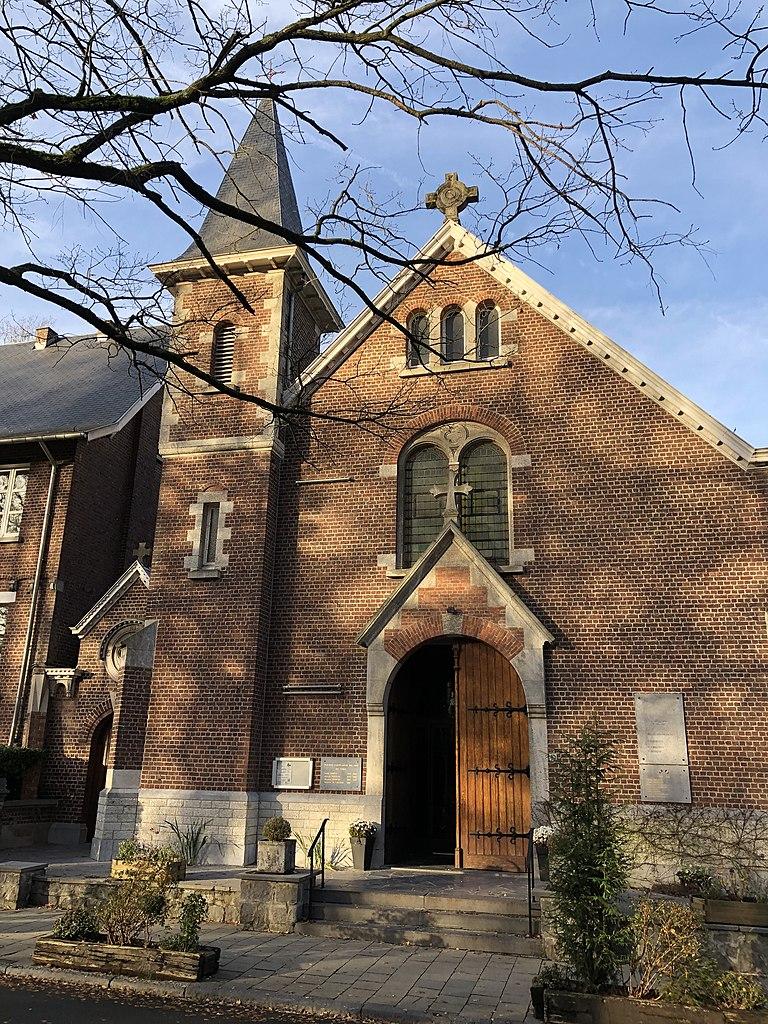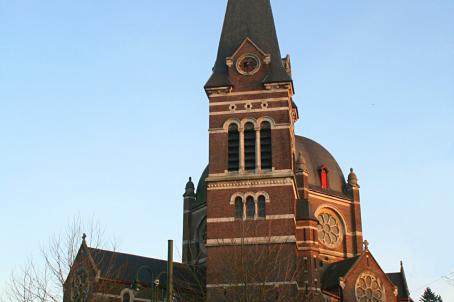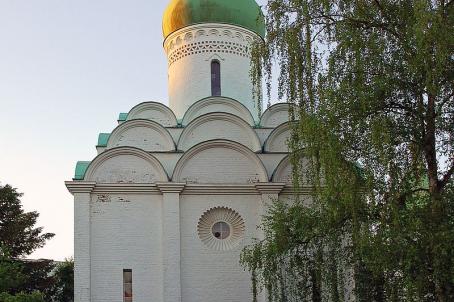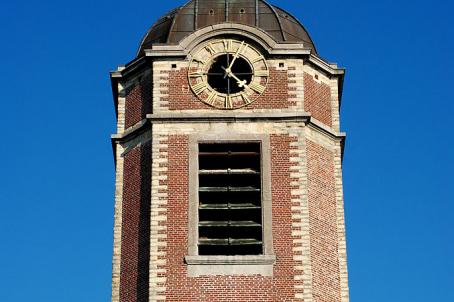Church of Sainte-Anne

The church of Sainte-Anne was built in 1912 by the architect Depuits. During the winter of 1944-45, the parish hall served as a refuge for the residents of the Malmedy hospice, victims of the German invasion. In the early 1950s, the church received stained glass windows by Jean Slagmuylder (1901-1968) based on drawings by Margot Weemaes (1909-1993).





