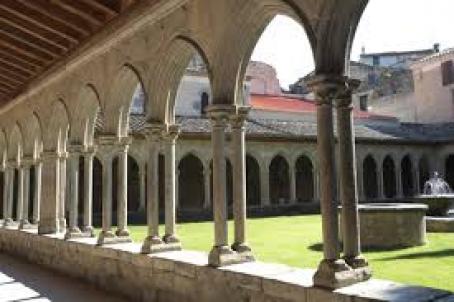Church of Sainte-Eulalie
Sainte-Eulalie Church is located in Vignevieille, in Occitania. It was mentioned in records as early as 1351, and the trace walled windows suggests an early Romanesque building. The church has a bell tower with two arches covering the western facade. A porch on the northern side of the buildings allows access through a pretty arched door decorated with wrought ironwork. Inside, there is a baptismal font from the Middle Ages and a classified ciborium from the eighteenth or nineteenth century.
About this building
The Church of Sainte-Eulalie is located in Vignevieille, in Occitanie. It is mentioned in a document written by the Archbishop of Narbonne, that mentions that work started on the building in 1351, and that is was originally of Romanesque design.
The church is composed of a four bay nave, separated by double arches and extended by a choir with a flat chevet. On the south side is a chapel dedicated to the Blessed Virgin. A bell tower with two arches tops the west facade. A porch in the northern wall allows access to the church through a a pretty arched door with decorated with carved iron fittings. An English courtyard system was laid out along the south side of the church.
Inside, there is a baptismal font from the Middle Ages and a classified ciborium from the eighteenth or nineteenth century.






