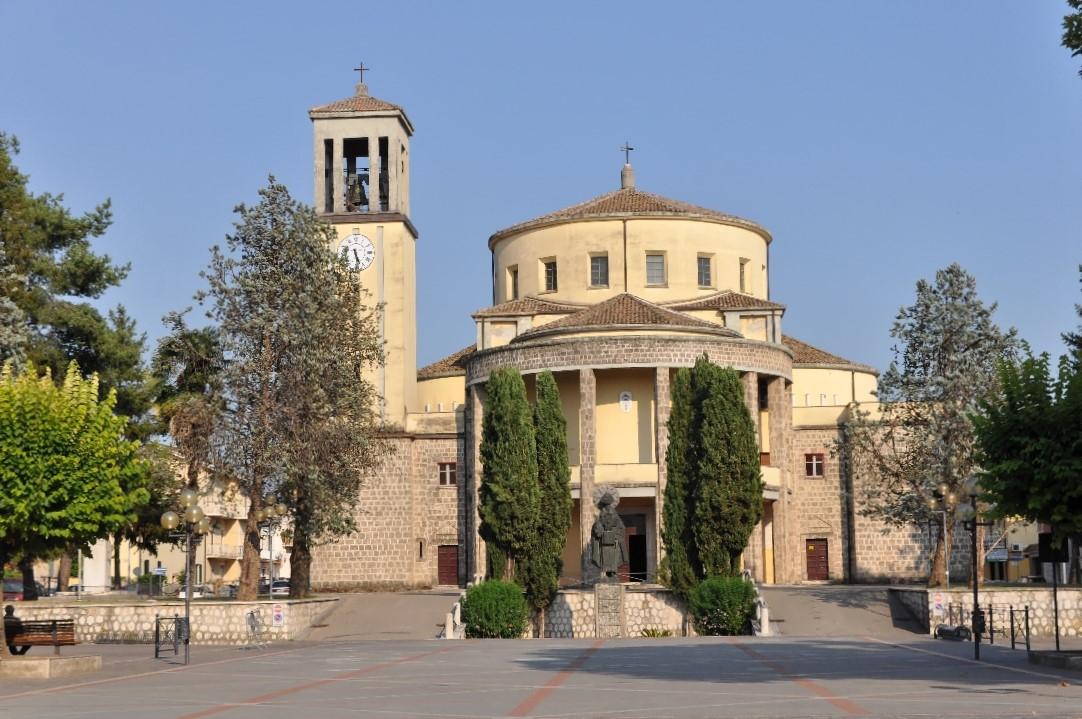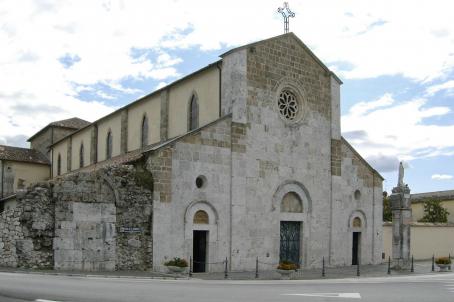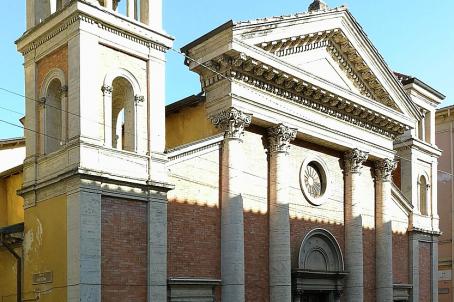Co-cathedral of Aquino
The co-cathedral of Aquino dates back to the 11th century but during the bombing of the city in 1944 the cathedral was seriously and irreparably damaged. Thus, the present building is a post-war construction. The church was the cathedral of the diocese of Aquino until 30 September 1986, when it became the co-cathedral of the diocese of Sora-Cassino-Aquino-Pontecorvo.






