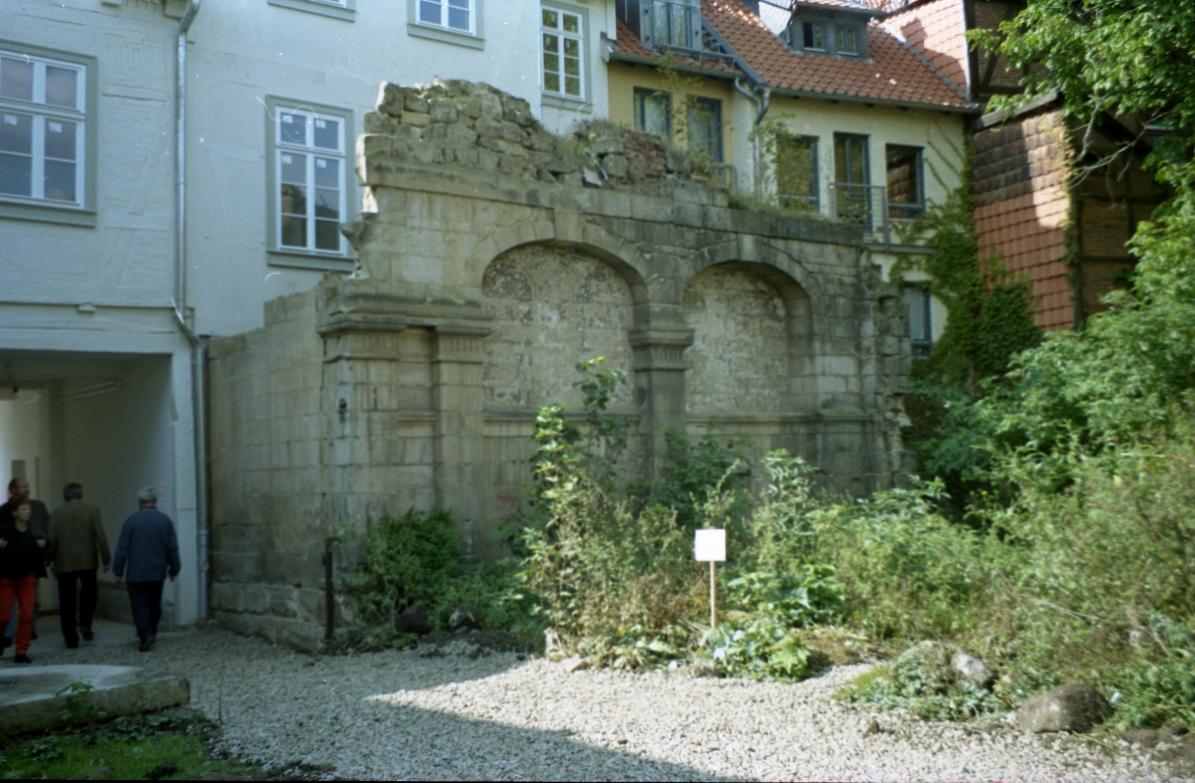Communal Synagogue in Halberstadt

The Communal (Gemeinde) synagogue in Halberstadt was erected in the years 1709 - 1712, and destroyed in 1938. Only one wall from the 1879 addition has been preserved. The building was a massive square structure built with the light-yellowish-grey stone that was generally used in this region for public buildings. The exterior was almost completely undecorated. Each of the four exterior walls had two pairs of windows that were visually unified by an arch. Centered on the west wall was the main entrance. The location of the Torah ark was indicated on the exterior of the eastern wall by a protrusion with a sloped-roof. The building was capped by an imposing mansard roof, a reference to the regional baroque tradition. Significant additions were made to the structure in 1879 by architects Ebe and Bende from Berlin. An infill structure containing separate entrance halls for men and women were added as well as a new exterior staircase to the women's gallery. This filled the space between the original 18th century synagogue structure and the row of houses that had screened it from the street. According to the plans drawn for the reconstruction of 1879, the northern side of the vault was decorated with a depiction of the showbread table in the Temple of Jerusalem. The southern side had a depiction of the Temple menorah. The interior cupola in the center of the vault was painted with palm trees.
About this building
For more information visit on this building visit http://historicsynagogueseurope.org/browser.php?mode=set&id=7746





