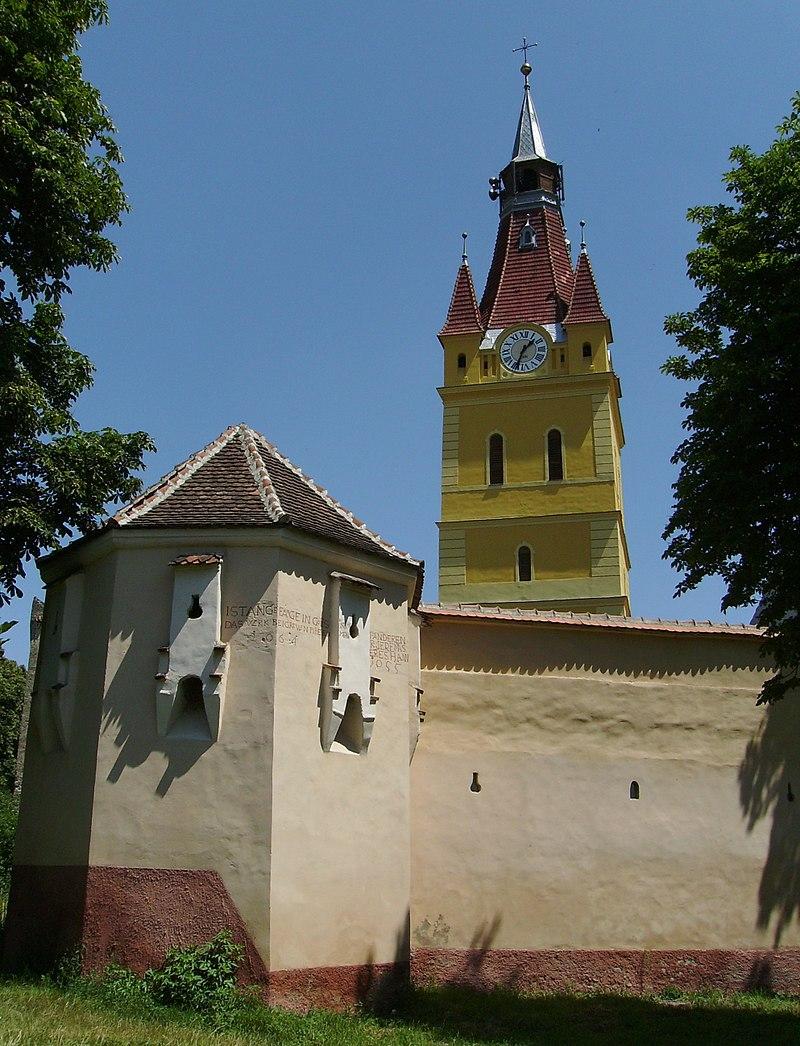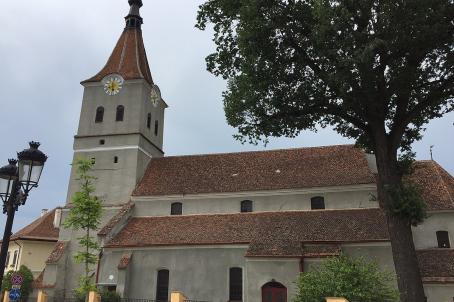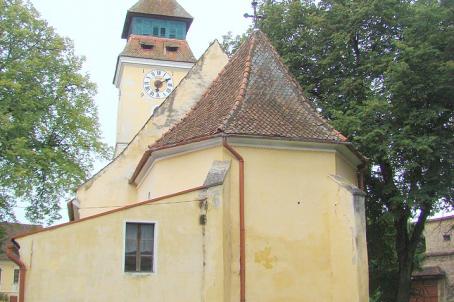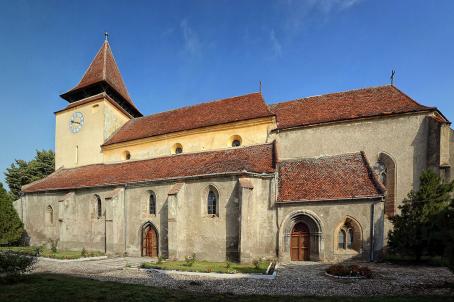Cristian (Neustadt bei Kronstadt) Fortified Church

The bell tower is the only remainder of the former Gothic basilica, which was entirely demolished in 1839 and replaced by today’s neoclassical hall church. A pointed spire and four corner turrets were built on the tower in 1803. Its portal and the rose window originate from an earlier construction phase. Pairs of pillars that support the domical vaults segment the church’s interior. The altar and the pulpit were built at the same time as the church. The assembly is still surrounded by a double deneustadt_i_b2_inschrift1fence wall, which was constructed, enlarged and endowed with nine defence towers across more than three centuries. Only eight towers still stand today. Another remarkable building in Cristan is the neoclassical parish house opposite to the church, as well as the community center from 1926/1927 featuring a curve roof, called „Zollinger roof“ after the name of its inventor.
About this building
For more information visit on this building visit https://kirchenburgen.org/en/location/neustadt-bei-kronstadt-cristian/





