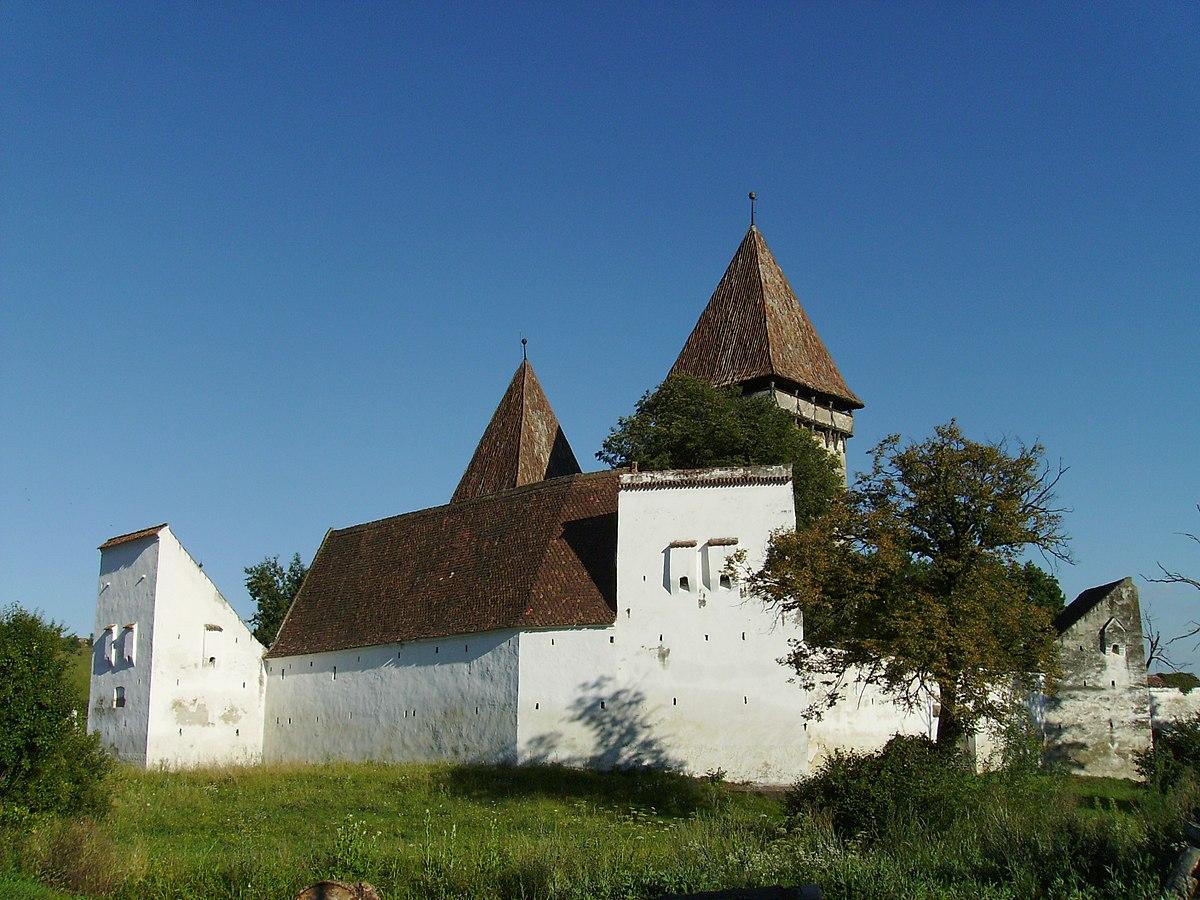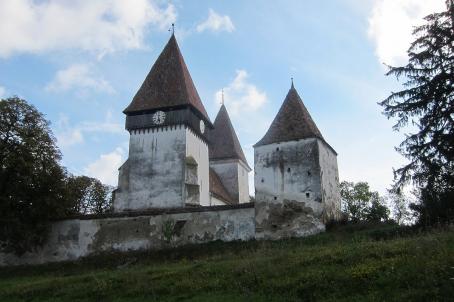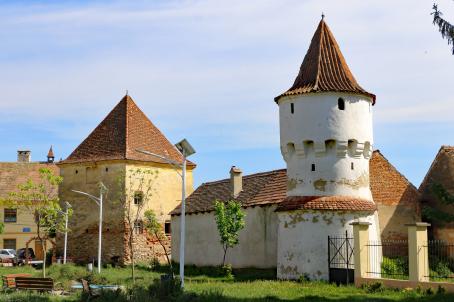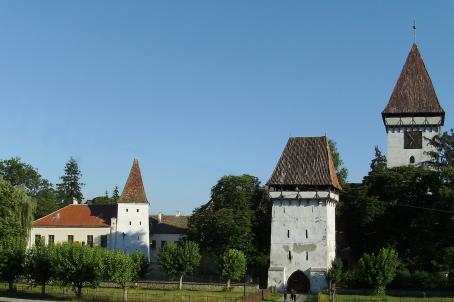Dealu Frumos Fortified Church

The Romanesque three-aisles basilica originated from the 13th century and was re-shaped through fortification systems in 1500. On the original tower-less church a strong dungeon with defence level was built on the western side and the square chancel was strengthened with walls in such a manner, that it was possible to build another defensive tower there. At the same time, the side aisles were heightened and the building became a hall church. The central nave and the aisles were covered with fine lierne ribbed vaults. In the course of this work the rectangular precincts wall with four corner towers were also built, possibly as a replacement for an older system. The fortified buildings erected in the 16th and 17th century were used in part as accommodation. The ensemble was completed in 1914 by the construction of the community hall on the southern side. The pre-reformation crucifix above the triumphal arch was created in 1425.
About this building
For more information visit on this building visit https://kirchenburgen.org/en/location/schoenberg-dealu-frumos/





