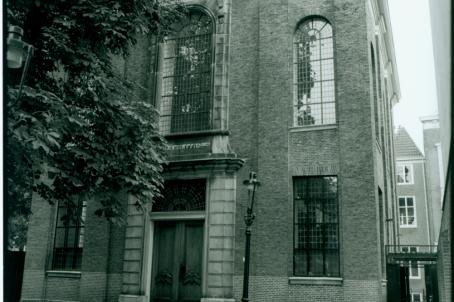Duitse Evangelische Kerk
Deutsche Evangelische Kirche. Neo-Gothic hall church, built in 1859-1861 to a design by Hermann Heinrich Wentzel from Berlin, who also worked for Prince Frederik of the Netherlands, who supported the construction. Facade with rich portal, stairs with pinnacles along the roofline and an octagonal tower, all in the spirit of German early neo-Gothic. Internally plastered net vaults. Only remaining example of "plasterer's Gothic" in The Hague. Interior from the construction period. Organ by P. Flaes from 1870 with neo-Gothic case (after an example by Witte), restored in 1984 by Flentrop Orgelbouw.



