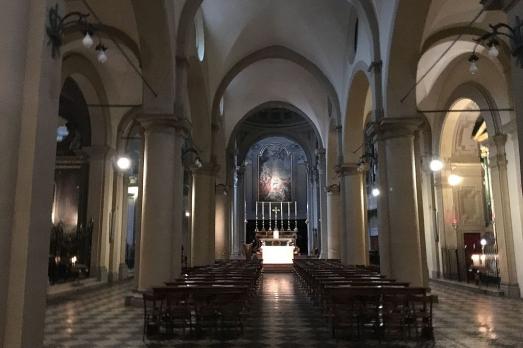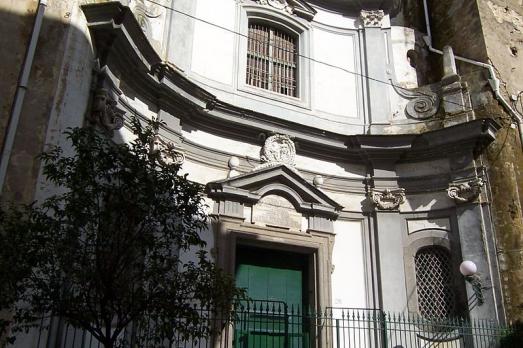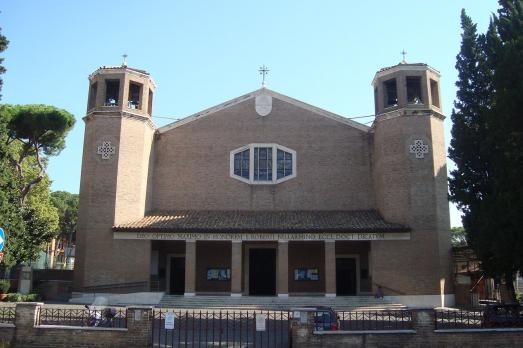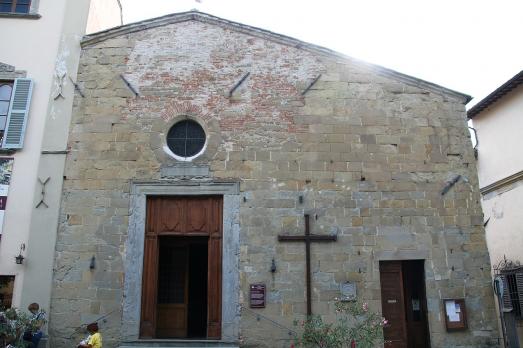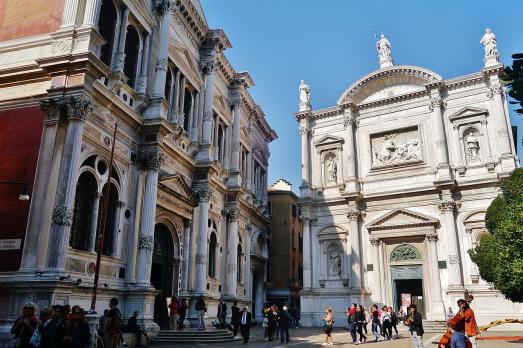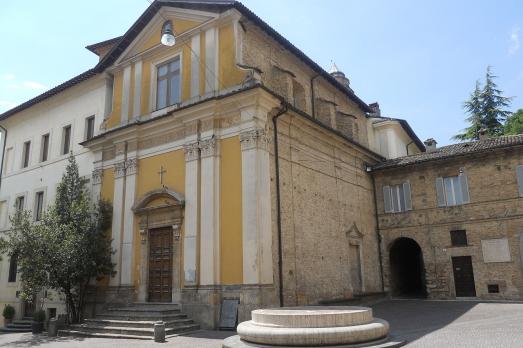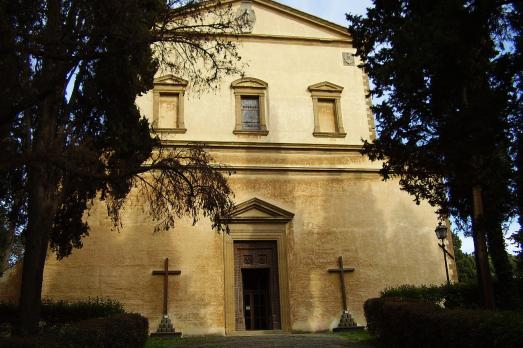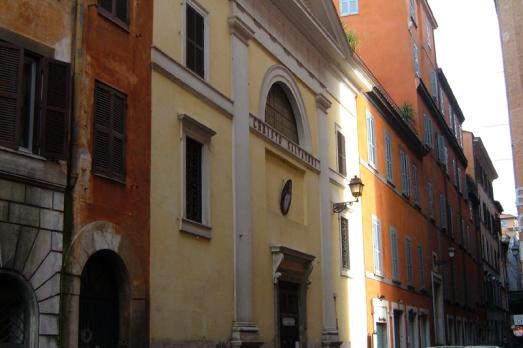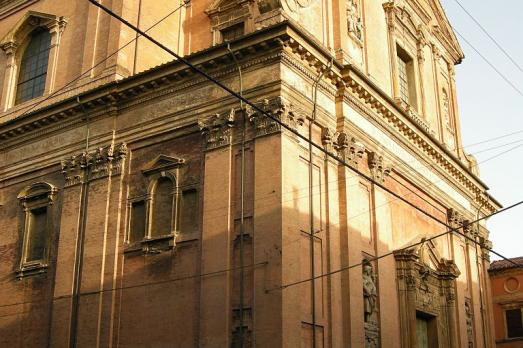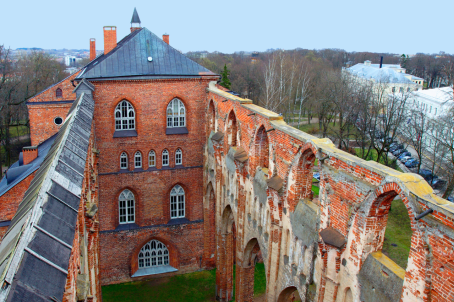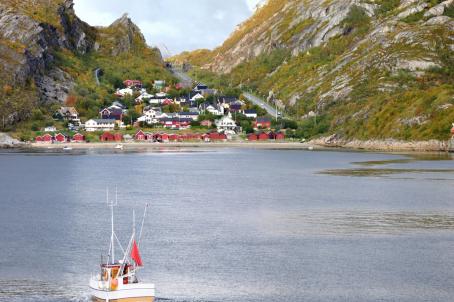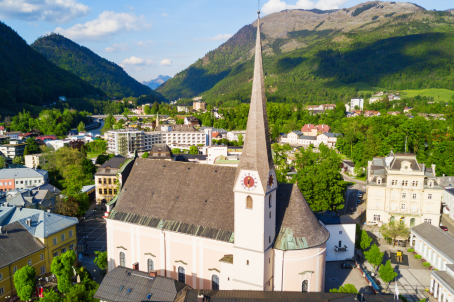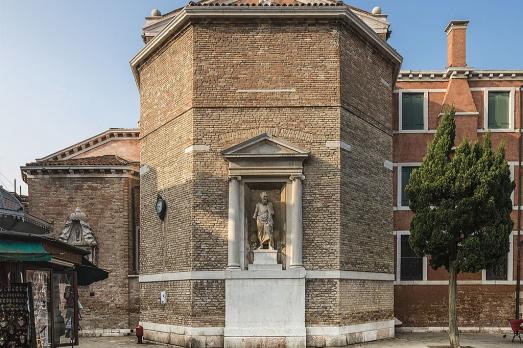
Chiesa di San Polo
Venezia, IT
The church of San Paolo apostolo vulgo San Polo was probably built in 837, by order of Doge Pietro Tradonico (838 - 864). It underwent a first renovation between the 14th and 15th centuries and the Gothic elements date from this period, in particular the pointed-arch side portal, the nave's ogives and the rose windows on the façade. Towards the end of the 16th century, the building underwent further renovations and, at about the same time, the entrance portico was closed and transformed into the Oratory of the Crucifix, thus concealing the façade. From 1804 until its re-consecration in 1839, the church underwent major interventions designed by David Rossi in the neoclassical style.
