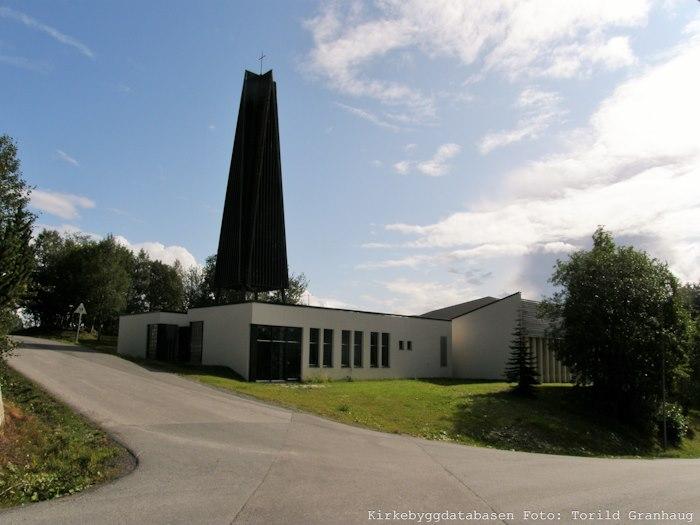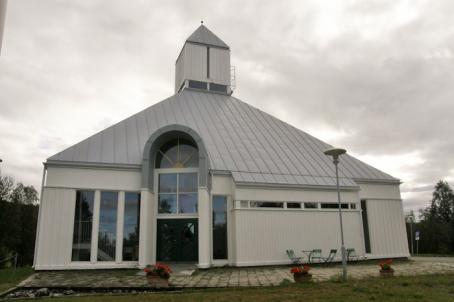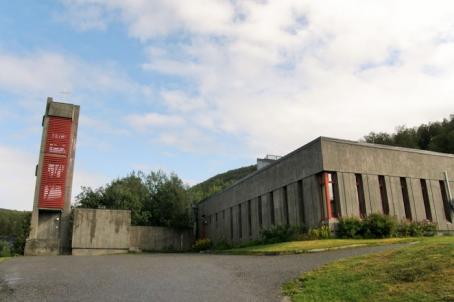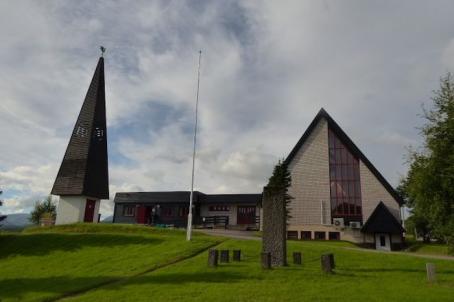Finnsnes Church

The Finnsnes church is a church built in reinforced concrete in 1979 according to the plans of the architect Nils Toft. In addition to concrete, bricks and wood were used in the building. The tower, which is at the back of the building, forms a cross when viewed from above.
About this building
For more information visit on this building visit https://kirkesok.no/kirke/193100801





