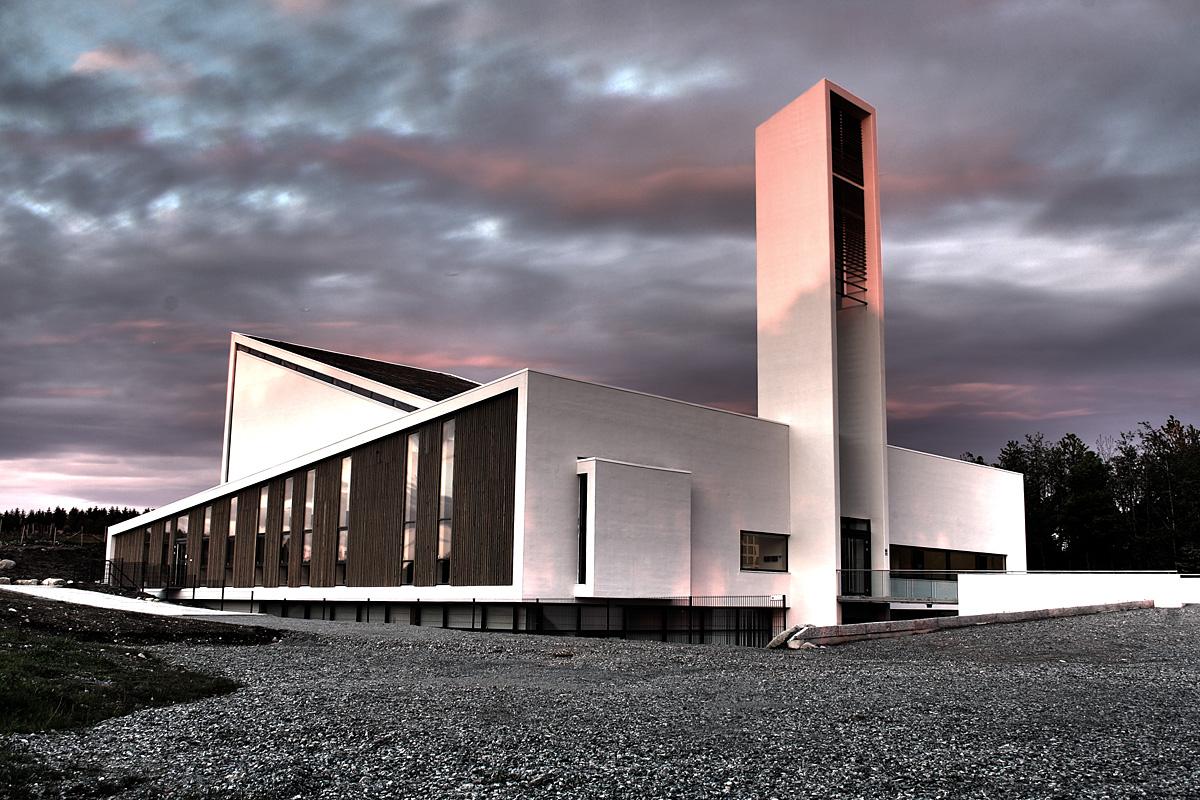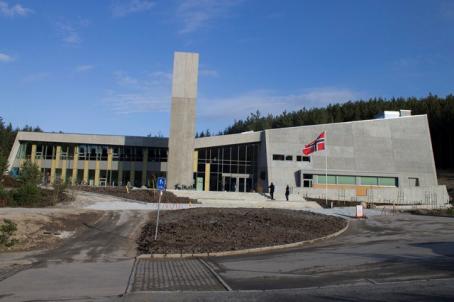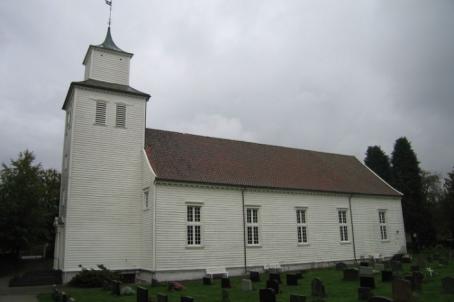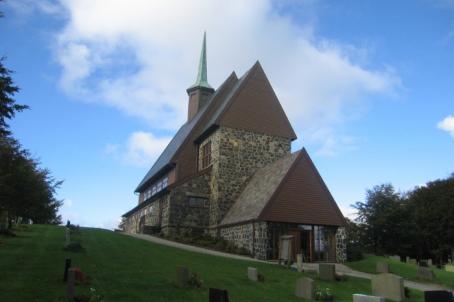Frøyland og Orstad Church

Frøyland og Orstad Church is a modern church built in 2006-2008. The concrete and wooden structure is of pared-down style, designed as an extension of the surrounding environment. The church establishes a model of accessibility for people with disabilities.
About this building
For more information visit on this building visit https://kirkesok.no/kirke/112000501





