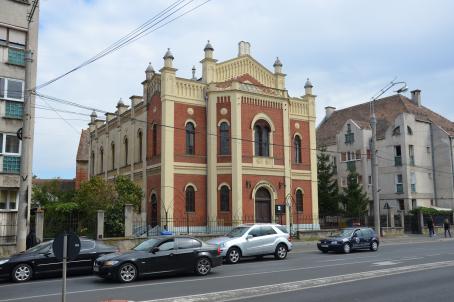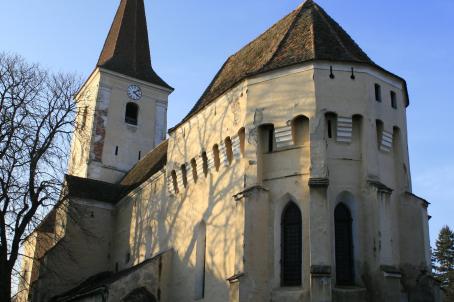Guşteriţa Fortified Church

The church’s architecture displays numerous characteristics of the Romanesque basilicas in the Sibiu area: a compact central nave, Gothic ribbed cross vaults at the side aisles, arcades with round arches resting on square pillars and arched windows at the clerestory, all dating back to the 13th century, same as the apsidal of the southern side aisle. The chancel was modified during the 15th century, when the pointed windows, the rib vault and a defence level were added. The defence wall was built in the same time and still features a small chapel on the eastern side. The penetrated barrel vault on transverse arches in the central nave was built in the 18th century. The interior preserves the 18th/19th century pew and the paintings, which were restored in 1988.
About this building
For more information visit on this building visit https://kirchenburgen.org/en/location/hammersdorf-gusterita/





