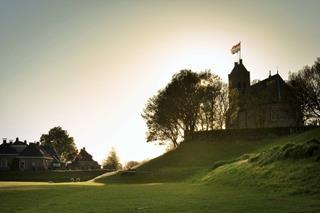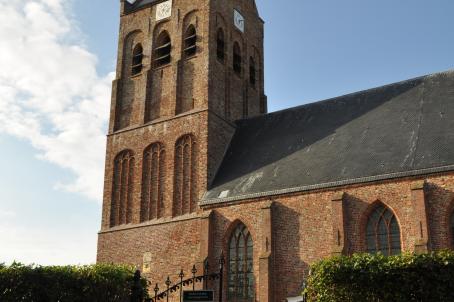Hegebeintum Church

The church is on the highest mound of Frysin. It is a unique church, in a special location. The interior is especially beautiful, thanks to the many mourning boards. At the foot of the church is the Hegebeintum visitor center.
About this building
The church stands on the highest mound of Frysin (8.8 meters above NAP), which was largely excavated in the years 1896-1930. From the mound you have a beautiful view over the flat land with the spiers of the churches of Hallum, Holwerd, Blija and Ferwert. In the evening the light of the Ameland lighthouse can be seen. The oldest part of the church of Hegebeintum consists of tufa stone. In the thirteenth century the church was extended to the west, with large red bricks. The main entrance is now in the tower. Near the choir a gothic window in the gray tuff has been broken (circa 1550). This remained damaged until the last restoration. The church has seven windows, one in the north wall, two in the choir on both sides of the gentleman's bench, and four in the south wall. The current tower was built in 1717, but in later times it was bricked over with a much smaller brick. Due to the rigorous excavation of the mound around the cemetery and the lowering of the groundwater level, the tower has subsided. In 1989, an earthen ring was constructed around the area to stop the subsidence of the tower. This has not led to the desired result. In 2015, the tower was placed on an 'underground table' of concrete. The foundation repair was made possible by financial contributions from a private individual, the province of Frysin and various others. In the season (April to October) there is a guide seven days a week, who guides you to the church and tells you everything about the history of the church. Every year, several thousand people make use of this possibility.



