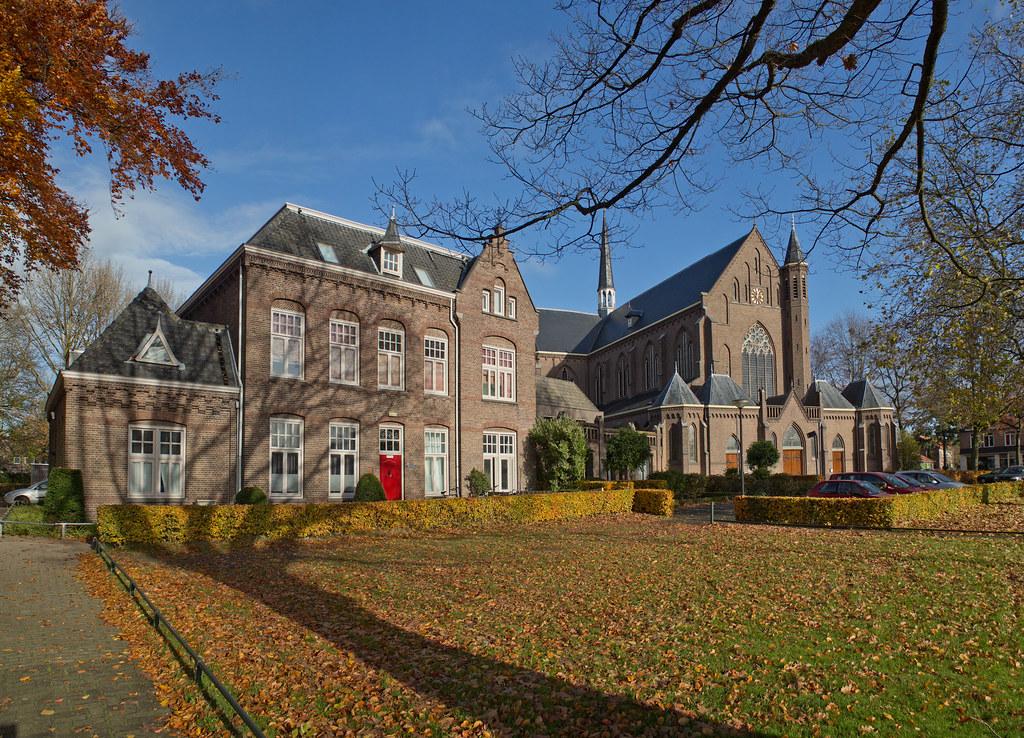Heilig Hart van Jezus-Kerk
The foundation of a second parish church had long been a wish of the church board of the parish of Maria Immaculate Conception (Grote Kerk). In 1919 the church board decided M.O.O. to purchase some large plots of land in the De Hoef district, located between Kromstraat and Amsteleindstraat. These areas were later transferred in ownership to the new board of the H. Hartparochie. The required capital was partly raised by donations from a few well-to-do parishioners, including from the Jurgens firm, which gave rise to the nickname 'Butter Church'. The rest of the huge sum of money was obtained through loans. The well-known Bossche architect Jan van der Aalst designed the church and rectory.
About this building
For more information visit http://home.kpn.nl/heilighart-oss/





