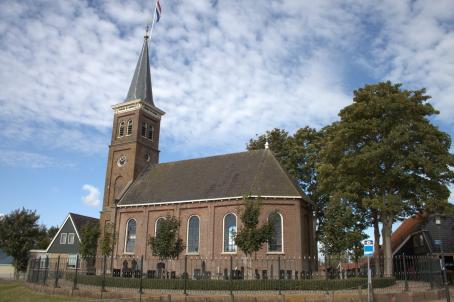Hervormde Kerk
The church stands on the site of a medieval church that was probably built around 1300. The spire is made of wood. Under the wooden floor are four gravestones of the pastors from the time before the reformation.
The church stands on the site of a medieval church that was probably built around 1300. The spire is made of wood. Under the wooden floor are four gravestones of the pastors from the time before the reformation.
Dutch Reformed Church. Church building situated on a moated churchyard consisting of a brick nave with a younger upright saddle roof tower. Bell tower with bell by Hermanus from 1402. Its striking tone is a somewhat too high F 1, its diameter will therefore be around 115 cm. Mechanical tower clock J. Wielinga, Franeker, 1958. In the attic of the church is the wooden sundial that used to be attached to the church.

Nothing is left of the old church of Dedgum, except the gate of Aijlva from 1707 - now part of the Fries Museum. The current church of Dedgum dates from the last half of the nineteenth century - but has special elements.
This church in Blauwhuis is the main part of the church complex that was designed in 1867 by architect Pierre Cuypers (1827 - 1921). The church replaced an older building from 1785, which was later put into use as a nursery school. The need for a new church had been present for a number of years due to the strong growth in the number of believers and in 1867 the church board commissioned architect PJH Cuypers, who worked in Amsterdam, to design a new church. Cuypers designed a church building in Rhineland Romano-Gothic style. Architect CH Peters was appointed as supervisor. The construction work was awarded to contractor OH Schuurmans in IJlst. The interior was most likely designed by Cuypers himself. The inventory of the church, including painting and glazing, was made by the Cuypers and Stoltzenberg studio in Roermond; the workshop worker Klumpkens was charged with the execution on site. The stained glass windows were made by the firm Nicolas in Roermond. The bells in the roof turret and in the tower (these were replaced by new ones in 1948) were supplied by AH van Bergen in Heiligerlee; the clockwork by S. Rodenberg in Sneek. The painting work was outsourced to EA de Vries in Blauwhuis at the time. The entire complex was built between 1868 and 1871; the commissioning took place on 15 October 1872. In 1969-70 the church tower was restored; between 1991 and 1993 the exterior of the church was restored and in 1996 a second restoration phase of the interior followed (including the baptismal chapel, portal, stations, St. Vitus painting). Both the exterior and the interior are remarkably complete; With the exception of the organ instrument - which has too little monumental value - the interior design is protected in all its parts.