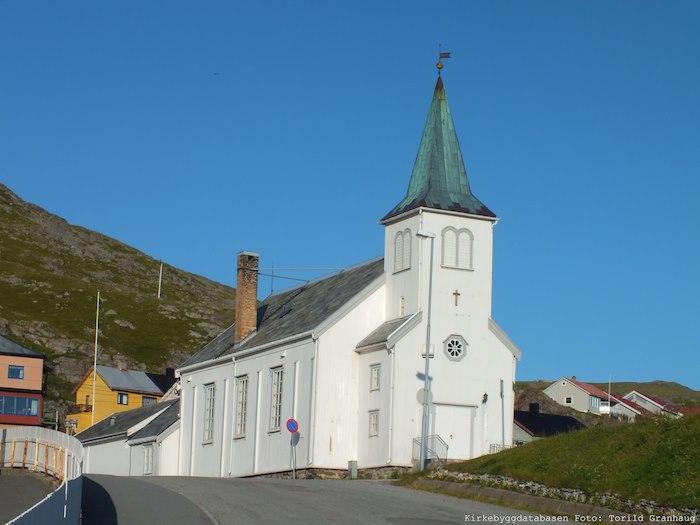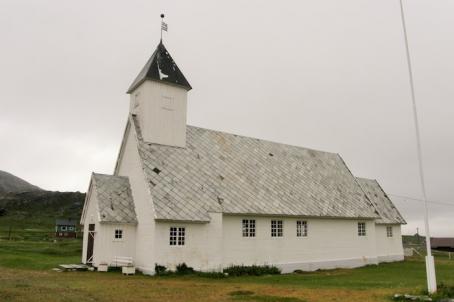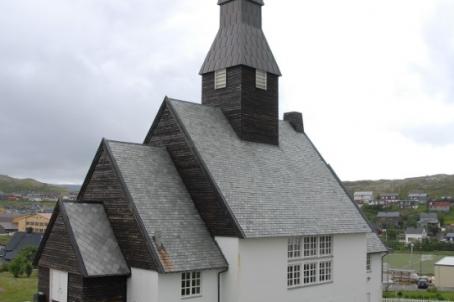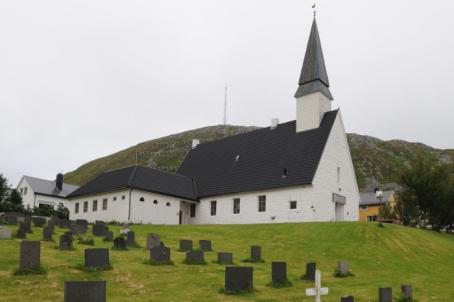Honningsvåg Church

Honningsvåg Church, which was consecrated in 1885, is a long church with a west tower built by D. G. Evjen according to drawings by architect J. W. Nordan. The church has a single nave with narrower choirs and is characterized by a neo-gothic and Swiss-style. Inside, flat-beamed ceilings are located above the choir and the nave. In 1978-79, the church was renovated, after plans were made to demolish it.
About this building
For more information visit on this building visit https://kirkesok.no/kirke/201900101





