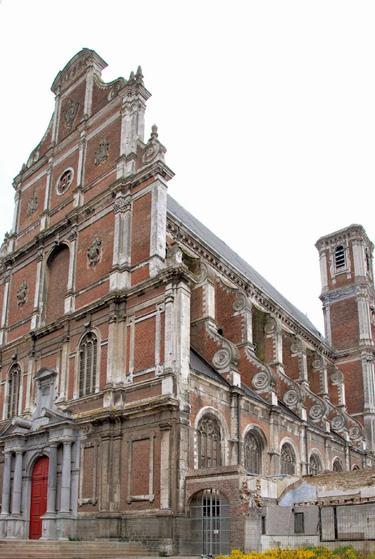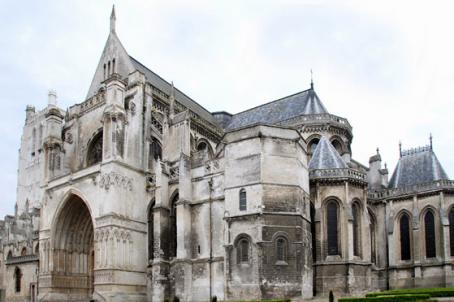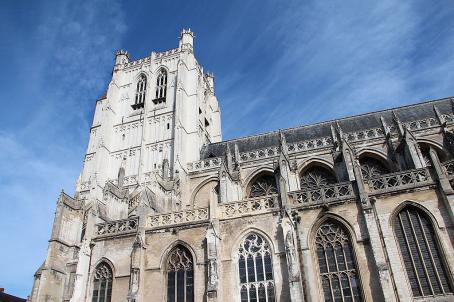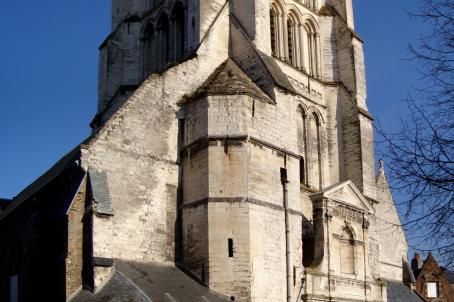Jesuits Chapel, Saint Omer

Built between 1615 and 1640 on the plans of Jean Du Blocq (1583-1656), then in 1747, the first church having become too small.
About this building
The building has an elongated plan and is in the Gothic style, although its architecture is also inspired by local traditions. The portal is inspired by the Italian architect Serlio, author of treatises on ancient architecture, and the brick and stone construction offers a pleasant polychromy. Listed building, inscribed in the MH (PA00108405)





