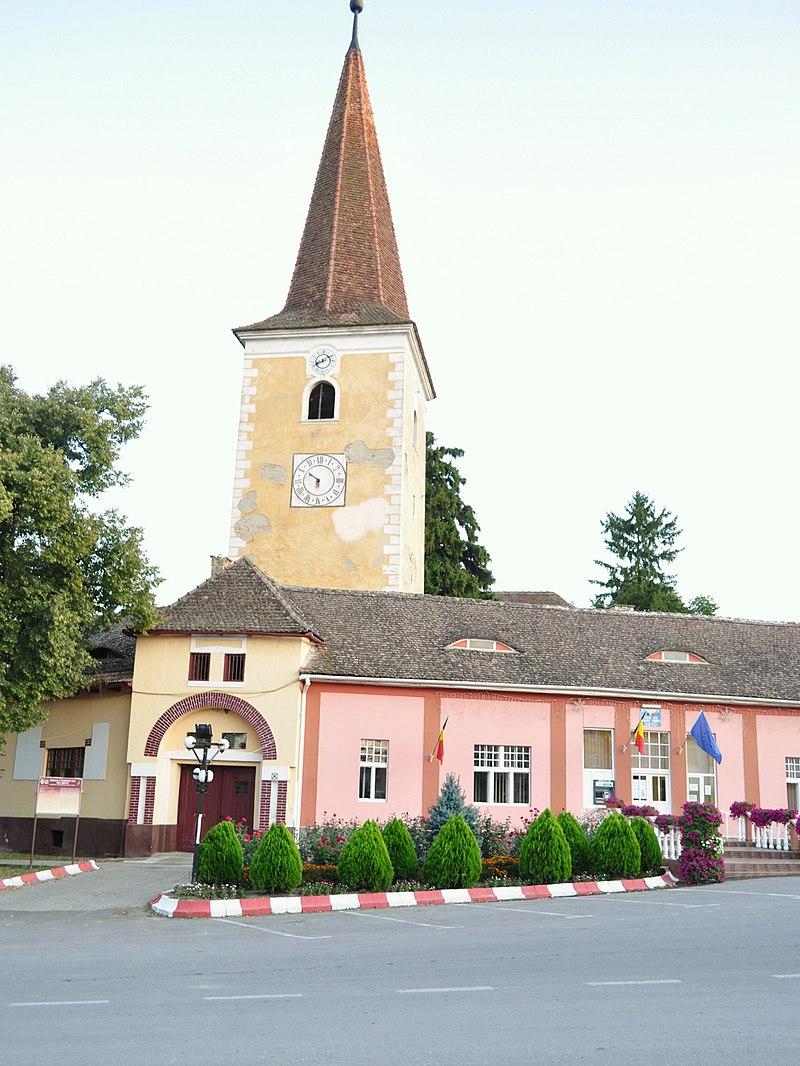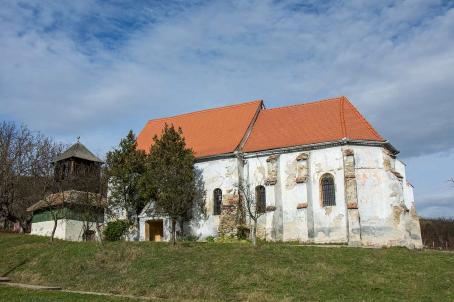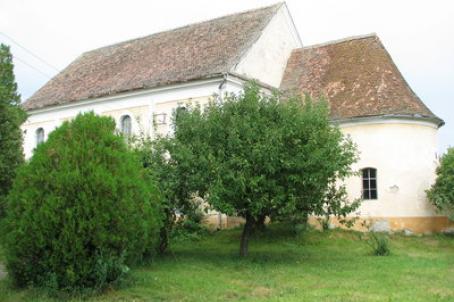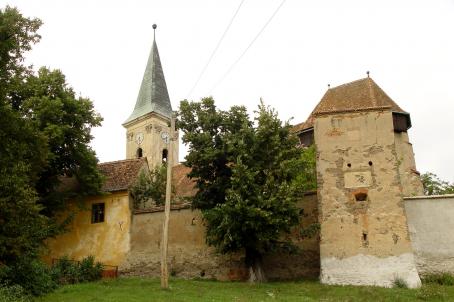Jidvei Fortified Church

The Gothic church with doubled defence wall and three towers built on noble’s land in the 15th century was completely transformed four centuries later, when the defence level of the gate tower was replaced by a spire. The sail vaults that cover the interior of the church are supported by the walls on the southern side and by pilasters on the northern side. Between the pilasters basket arches were built to support the balcony covered with sail vaults. The organ built in 1804 by Samuel Maetz can be found on the western balcony. The neoclassical pulpit, the 1801 font and the Gothic tabernacle complete the valuable interior furnishing.
About this building
For more information visit on this building visit https://kirchenburgen.org/en/location/seiden-jidvei/





