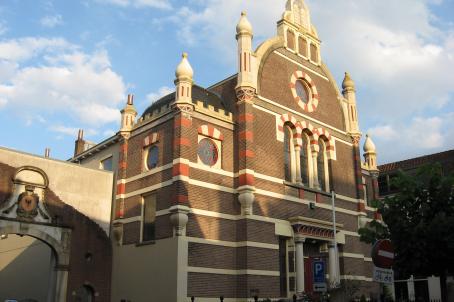Leger des Heils
In 1957, the Salvation Army Foundation had meeting rooms built based on a design by J. van der Horst and AA Oosterman from Emmen.
In 1957, the Salvation Army Foundation had meeting rooms built based on a design by J. van der Horst and AA Oosterman from Emmen.

The synagogue was designed by the architect J. A. Mulock Houwer in a distinct Oriental architectural style. The function of the building can be identified as such by the Stone Tablets, located at the very top of the façade. The Moorish architectural features include the octagonal pinnacles and onion-shaped domes which evoke the architectural style of minarets. The close relationship with minarets was strengthened by the fact that the these pinnacles were originally topped with moon sickles while the central pinnacle was adorned with the Star of David. Another typical feature includes the horseshoe-shaped window arches, supported by small columns. The interior of the synagogue was destroyed and looted during the Second World War. The synagogue used to contain stained glass windows depicting the Twelve Tribes of Israel but these are no longer present.
The Jewish services resumed between 1947 and 1952 after which the community held their services in the synagogue located along the Lange Bisschopstraat. The original synagogue was repurposed as a reformed church. The Torah niche has since been used as the location for the pulpit and organ. In the beginning of 2018, the Christian reformed community sold the building to Ayhan Sahin who wanted to redevelop the former synagogue into a food hall. This caused the Jewish community of Beth Shoshanna to start their own crowdfunding campaign with the idea of repurposing it as a cultural community center in order to respect the former religious function of the building.
This important, beautiful church building without a tower is almost entirely built into an (irregular) residential block. Of the exterior (unless the church is open) only something can be seen at the back. In 1588, during the years of the restoration of the Spanish rule in Deventer, the Catholic merchant and mayor Macharius Penninck bought the hereditary property of the noble family Swaefken between Brink and Spijkerboorsteeg. The showpiece facade was probably built in 1597. A new "city palace" was built on the site of the old buildings.
Historic monastery church with roof turret in the centre of Deventer. Now the central Roman Catholic parish church of Deventer and its immediate surroundings.