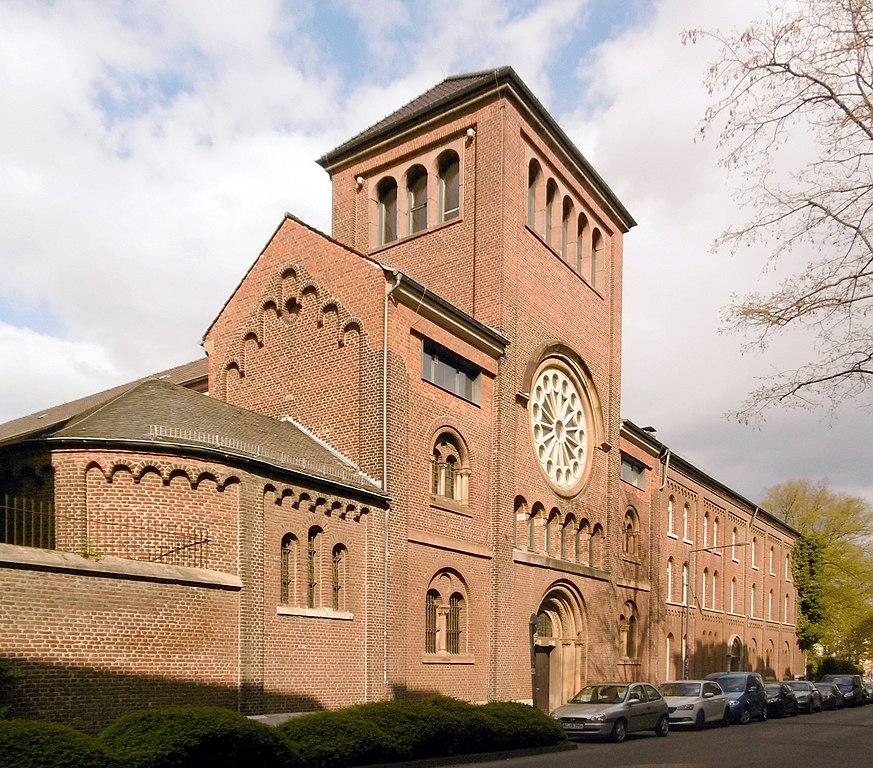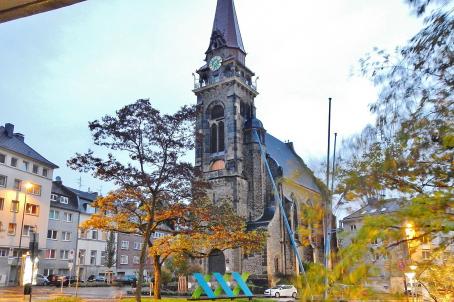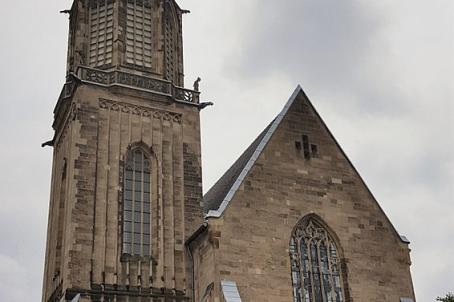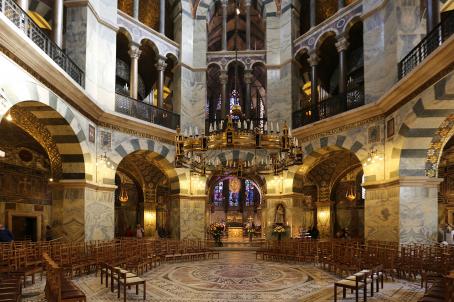Monastery and Church St. Alfons / Office building

Built in 1865, the St. Alfons monastery in Aachen, Germany, transformed into an office building in 2008, while preserving its historical features. The conversion process involved reversible modifications and a glass extension.
About this building
Built in 1865, the St. Alfons monastery complex in Aachen, Germany, originally served as a religious facility for the Redemptorist Order. After enduring damage during World War II, the church underwent reconstruction with alterations made by the Jesuit Order. In 2008, the site was converted into an office building while preserving its historical significance and adhering to conservation regulations. The transformation process, conducted from December 2006 to October 2008, involved reversible modifications and the addition of a three-story glass extension.
The renovated complex now houses more than 100 workspaces, utilizing the side aisles as enclosed individual and double offices, while the central nave serves as a collaborative area. Shared meeting spaces and conference rooms were integrated into the apse, organ loft, and small chapel. The project was led by Schleiff Denkmalentwicklung GmbH & Co. KG, in collaboration with Glashaus Architekten and Kaiser Schweitzer Architekten, resulting in a successful blend of historical preservation and modern functionality.





