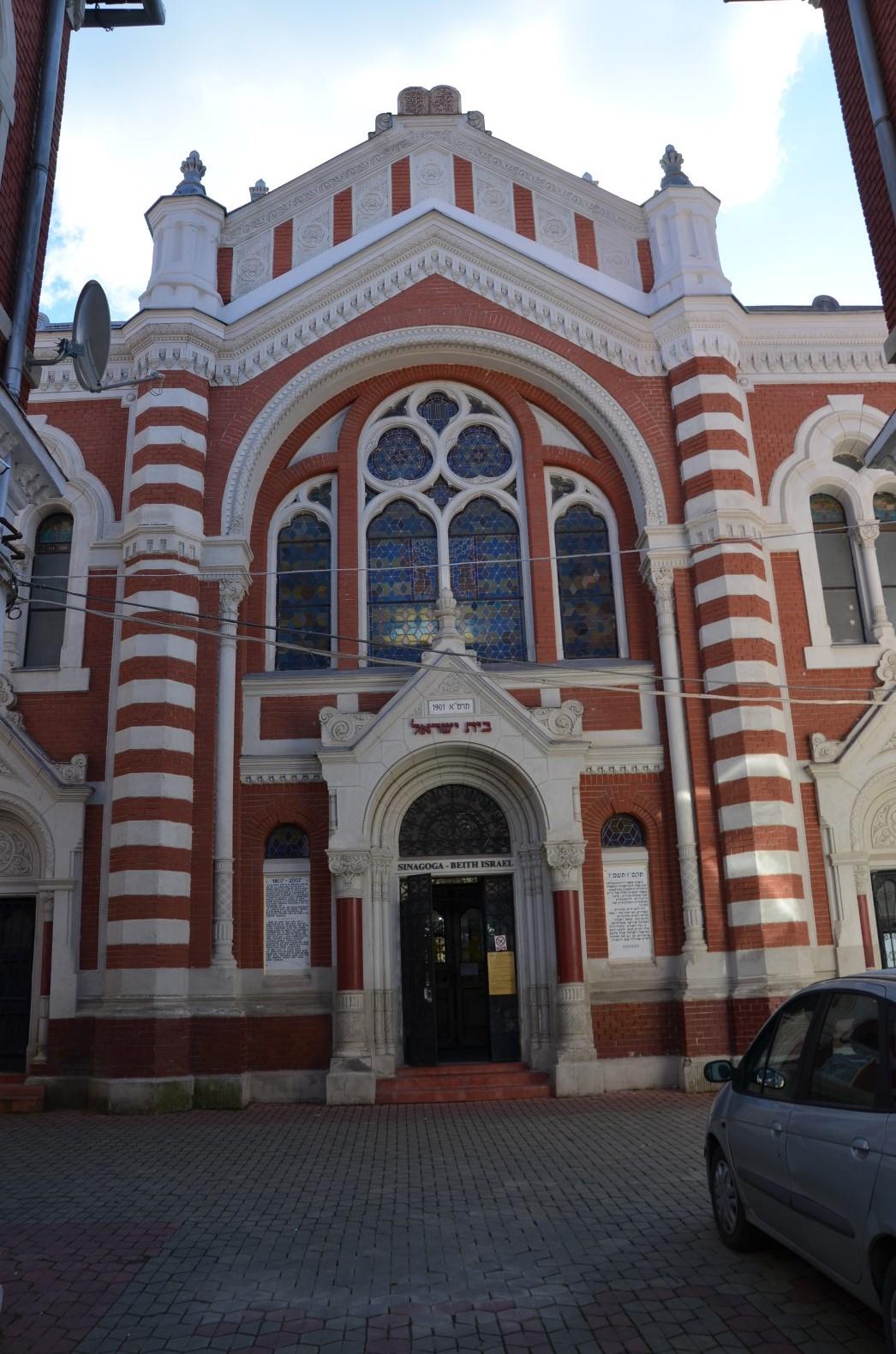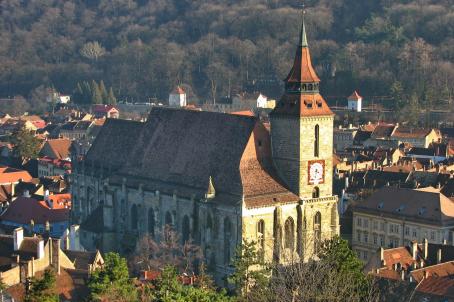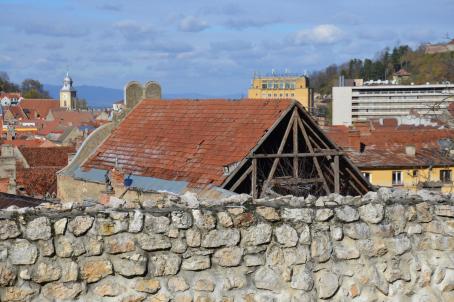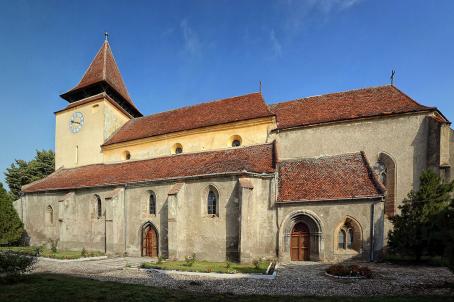Neolog Synagogue in Braşov

The Neolog Synagogue in Braşov was built between 1898 and 1901 by architect Lippòt Baumhorn. This brick building in the Hungarian Secessionist style still serves as a synagogue.
About this building
For more information visit on this building visit http://historicsynagogueseurope.org/browser.php?mode=set&id=30249





