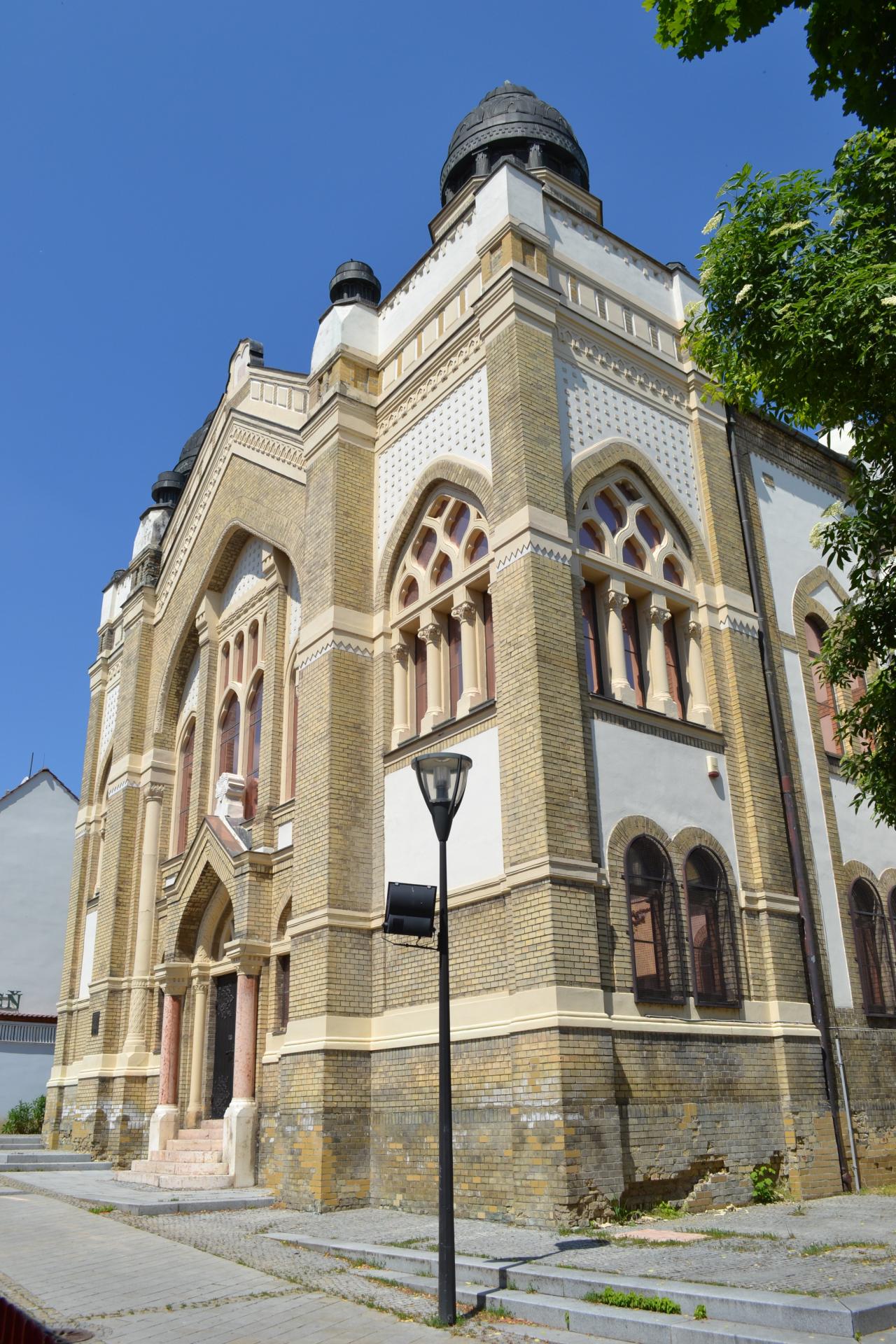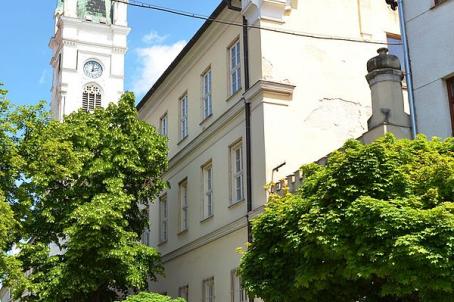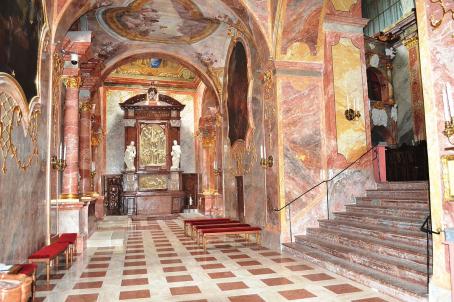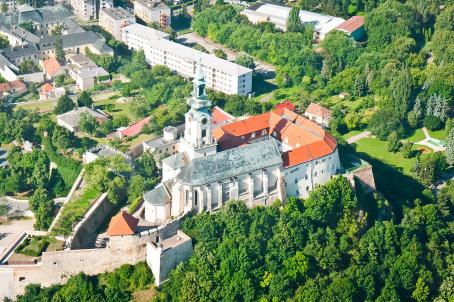Neolog Synagogue in Nitra

The Neolog Synagogue in Nitra was completed in 1911 by architect Lippòt Baumhorn. In use until WWII, this brick building in the Neo-Moorish and Art Nouveau style now serves as a cultural centre.
About this building
For more information visit on this building visit http://historicsynagogueseurope.org/browser.php?mode=set&id=25438





