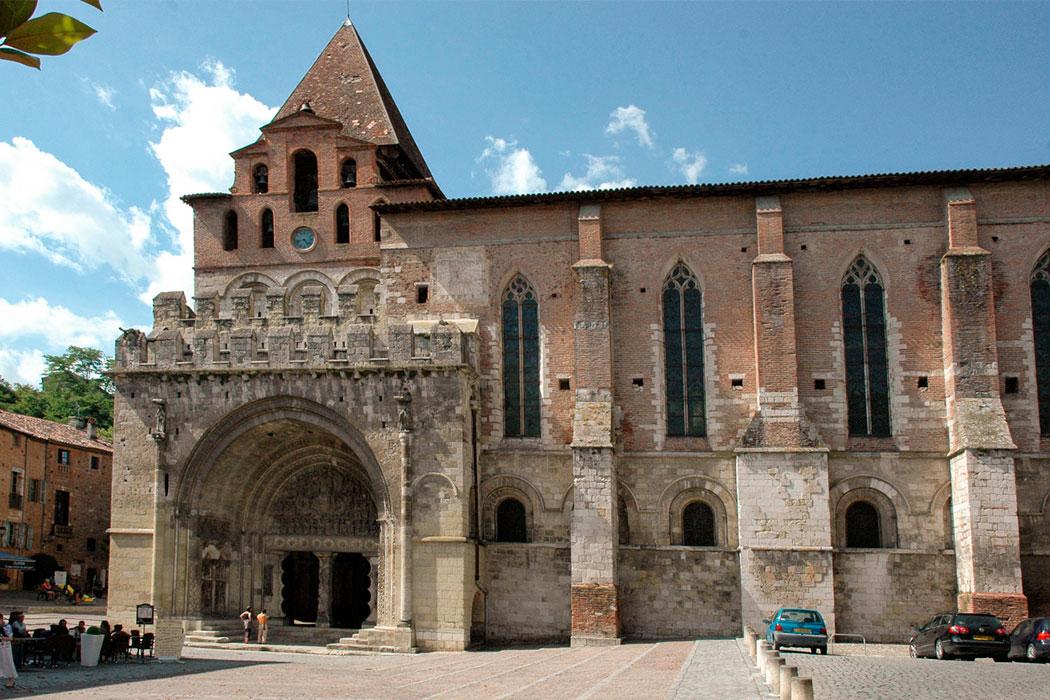Saint-Pierre de Moissac Abbey
Moissac is known for its grandiose cloister. It has twenty capitals on two sides and eighteen on each of the other two, making a total of seventy-six. The decoration of the capitals combines floral and historiated motifs, many of them with detailed inscriptions.
The present church was built in the 15th century, with later modifications and restorations. At the foot of the church is the bell tower, erected on a square-shaped narthex with an upper floor, probably dating from the 12th century.
About this building
Traditionally, the foundation of this monastery has been attributed to the Frankish king Clovis I, at the beginning of the 6th century. However, the monastery fell into decline in the following centuries. During the 15th century, major improvement works were carried out on the church. The monastery was secularised in 1618 against the opposition of the community and in 1625, a bull of Urban VIII made it official and it became a secular collegiate church.
For more information about this building visit https://www.monestirs.cat/monst/annex/fran/migdp/cmoiss.htm





