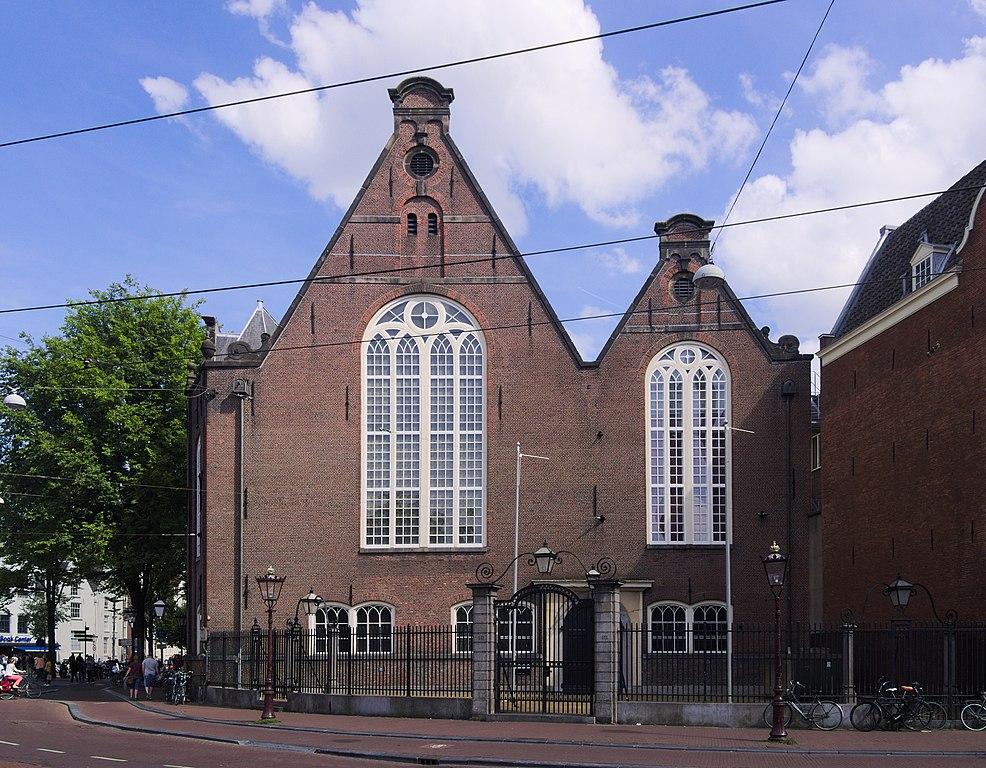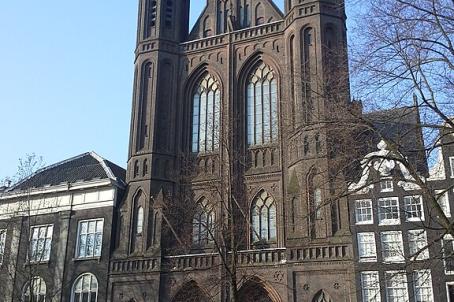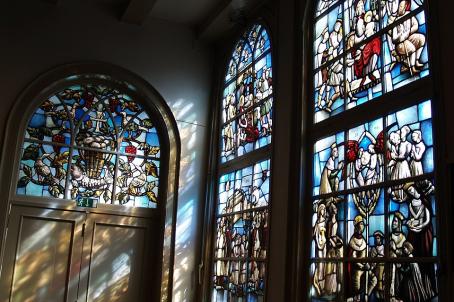Oude Lutherse Kerk

In 1631, the city of Amsterdam gave permission to build a new church building on the site of the seven buildings. The church was put into use in 1633. The church is built on an irregular ground plan. The interior is rectangular in shape, surrounded by galleries that rest on Ionic and Tuscan columns . Doric columns support the roof structure. The pulpit dates from 1640.




