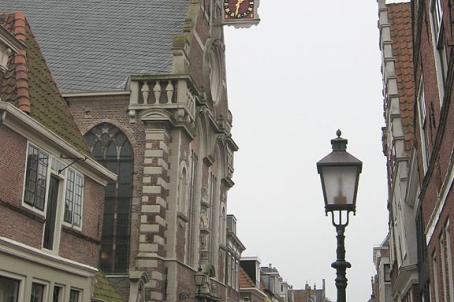H.H. Cyriacus en Franciscus / Koepelkerk
Three-aisled in neo-Renaissance forms. Symmetrically arranged, obliquely positioned facade on the axis. Entrance portal with segmental pediment, crowned by cross. Statue of a saint under canopy on pier. Large, horizontally divided central window in Renaissance forms, flanked by similar blind niches under gable with palmette. The flanking towers, built in three sections, have a door with divided fanlight in the lower floor with rusticated work, a Renaissance window with central column and a round light in the second section, which, by means of bevelled corners, transitions into the polygonal third section on a balustrade decorated with palmettes and obelisks, in which blind niches and sound holes. Dome-shaped covering with slates. Stairwells with straight moulding at the side and slate roofs running up to the towers. Light openings in Renaissance forms.



