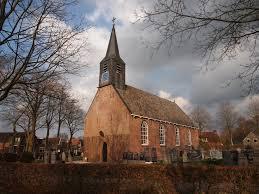Doarps Church

The church of Rottevalle is particularly striking because of the large amount of light that enters the church. This gives the interior of the church a very pleasant atmosphere. The church is available for worship services, weddings and funerals.
About this building
In the center of the village of Rottevalle, which was founded as a peat colony in the seventeenth century, the former Reformed Church stands on a raised graveyard that is still in use. The square church has a three sided entrance on the east side, that was added in the first quarter of the eighteenth century. It also has large arched windows that give the building a balanced appearance. On the steeple is a rooster that acts as a weather vane, with the rooster being the symbol for resurrection and vigilance. At the ridge end of the church roof, a horse stands as a weather vane, referring to the agricultural past of the area. The built-in clock tower has an octagonal constricted striker. In the tower hangs a loud bell that was cast in 1722 by Jan Albert de Grave in Amsterdam. In 1865 the company L. van Dam and Zn. added an organ that came from the 'poor or skippers church' at the Droevendal in Leeuwarden (the present Galileo chapel), and was transferred to Rottevalle in 1924. The Rottevalle reformed church was taken over by the Alde Fryske Tsjerken Foundation on 26 May 2011. On that occasion a Local Commission (PC) was installed, which intends to develop various cultural activities, in consultation with the adjacent village house. The church remains available for worship services, weddings and funerals. The PC wants to apply for the status of wedding location at the civil municipality of Smallingerland. There is a toilet and a kitchen in the church.


