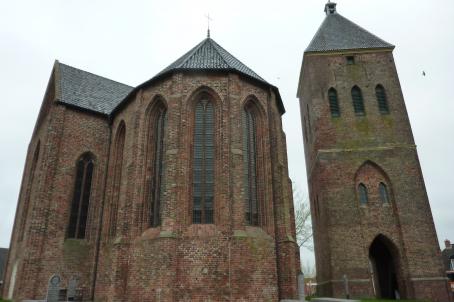Gereformeerde Kerk
Characteristic Reformed reconstruction church.
Characteristic Reformed reconstruction church.
Reformed Church. Large village church with heavy west tower, restored after war damage. Single-nave 13th century nave, to which a southern aisle was added in 1529. Slightly older 13th century transept, of which the crossing with the nave was vaulted with net vaults in the 16th century. The choir consists of two three-nave bays, of which the northern one contains the church room in the closure and a second room on the floor; the southern choir aisle is straight closed, the choir itself five-sided. In the church late Gothic natural stone gates between choir and chapels, in which wooden doors from 1564. On the vaults of choir and northern chapel and on the dividing wall between choir bays and northern chapel, vaults and wall paintings from the 15th century have been preserved. In the church also 17th century pulpit with stairs, rear bulkhead and sounding board. Pew with carved crowning of the back wall and knobs on the corners. Large organ in case with Renaissance parts. Instrument made in 1735 by AA Hinsz, using older pipework. Numerous tombstones including two 16th century. Bell tower with the sound of two bells, one by Albertus, 1397, diam. 149 cm. and one by G. van Wou, 1548, diam. 115 cm. Mechanical wrought iron tower clock, 17th century? In the consistory drawing of the interior before the alteration of 1832.
Modern church, built as Reformed Church (Liberated) to replace an earlier temporary home of this denomination. Since 2023 NGK

It is thought that in the 12th century a stone church or chapel already stood on the site of the current, 14th-century cruciform church. It is an imposing building with characteristic features of the transition from Romanesque architecture to Gothic: high arches, pointed windows, but also round windows, decorative masonry and round bars around the windows.