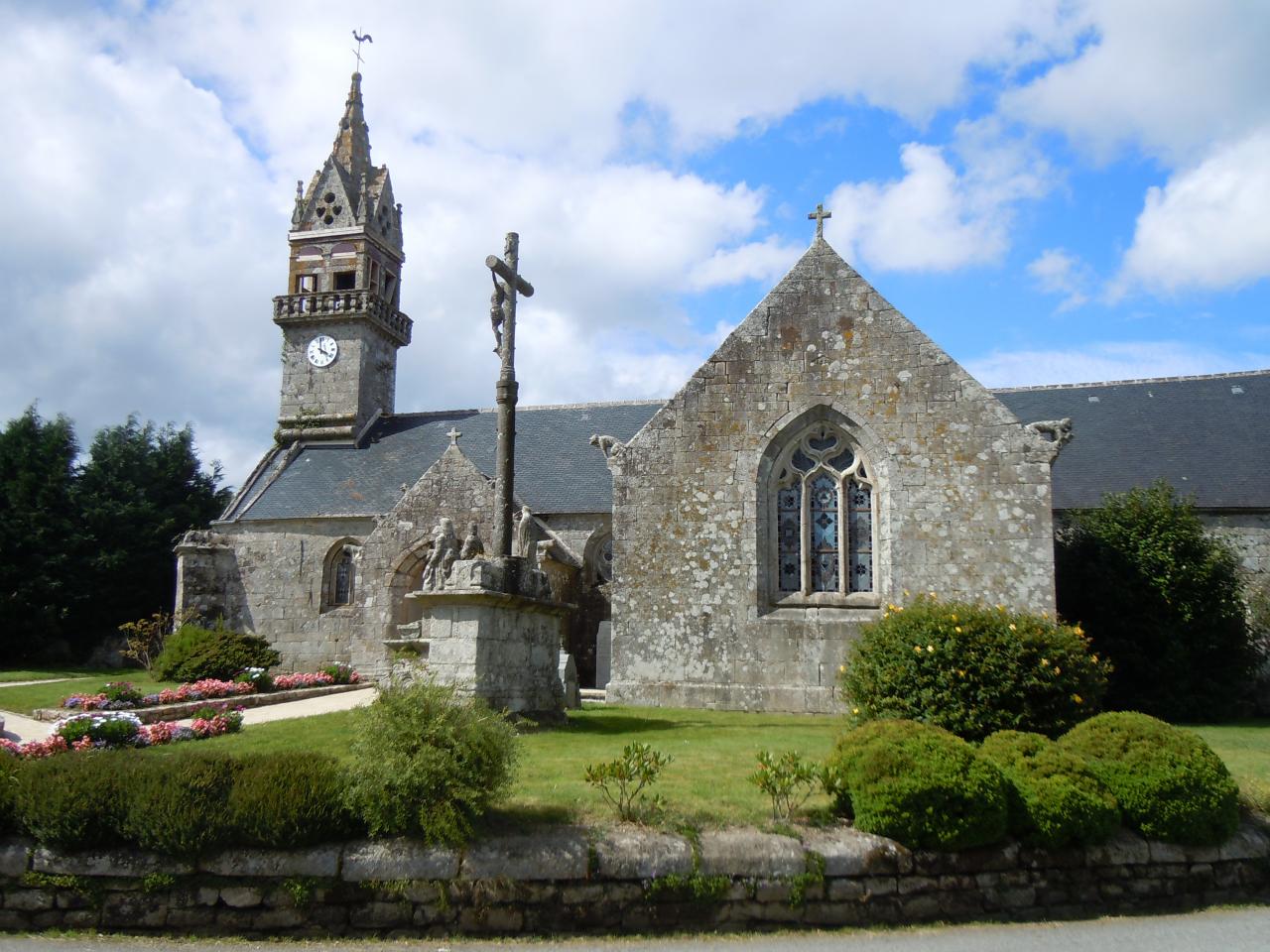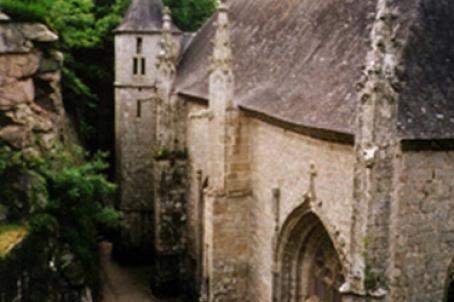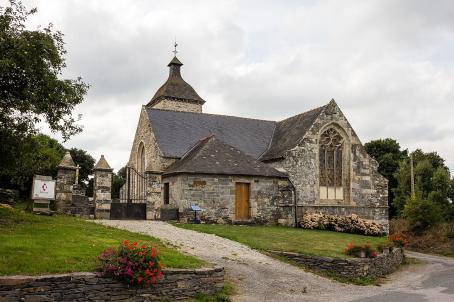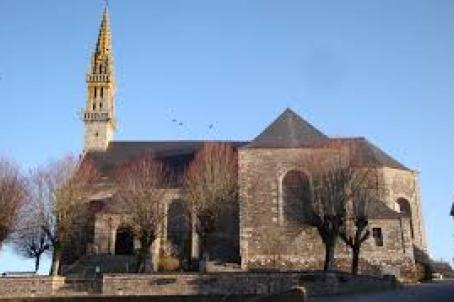Church of Saint-Corentin
The neo-Gothic church of St Corentin, located in Glomel, in the Côtes d'Armor is dedicated to Saint-Corentin, patron of Cornwall and Bishop of Quimper. Like most churches in the region, it is set up in a parish enclosure including a church, an ossuary and a calvary. Its construction took place in several stages between the 15th and the 17th centuries. A restoration in the 19th century gave the whole building a consistent and harmonious neo-gothic style.
About this building
The church of St Corentin was the former parish church of the early Armorica Trégornan, located in Glomel, in the Côtes d'Armor, on the borders of Morbihan. This site was occupied from the Neolithic Age, as proven by the menhirs found there. The neo-Gothic church is dedicated to St. Corentin, patron of Cornwall and Bishop of Quimper around 490, and is shaped like a Latin cross.
Like most churches in the region, it is set up in a parish enclosure including a church, an ossuary and a calvary. Its construction took place in several stages between the 15th and the 17th centuries, but a restoration in the 19th century gave the building its consistent and harmonious neo-gothic style.
The granite stone church has a nave, a porch and transept of the sixteenth century and a sacristy of the seventeenth century. The wall-gable is surmounted by a steeple (XVII-XVIII century) built on a square base supporting a masonry spire. At the base of the tower there are triangular pierced pediments of circles and hearts and pinnacles at each corner. A cross and a rooster crown the whole. The belfry is also surrounded by a masonry balustrade which houses three bells.
The church contains an altarpiece organized around a painting of the Holy Family and a statue of Christ and a set of six panels with eleven apostles (missing St-Andrew), carved in half-relief. The ossuary, which is a rustic-looking building, has three semicircular arches, the central one being trilobed. Opposite the south porch of the church we can see the Calvary (17th century), whose cross was replaced in 1862. It includes a Entombment and a Pieta and the remains of sculpture.






