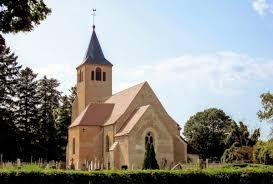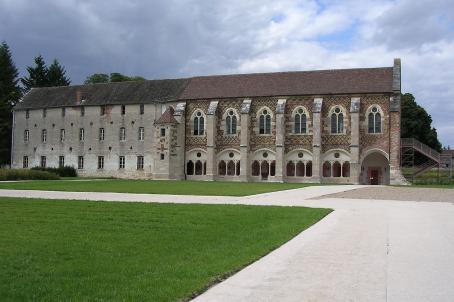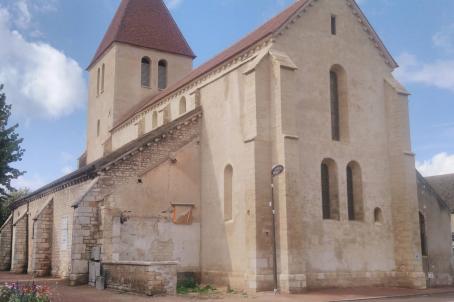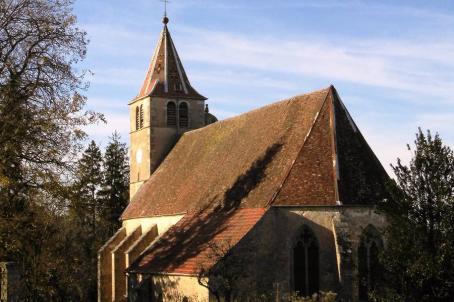Church of Saint-Etienne

The Church of Saint-Etienne is located in Neublans-Abergement, in Burgundy-Franche-Comté. The current church was built in the 18th century, at the same time as the neighboring castle. The church is composed of a nave, preceded by a steeple forming a porch. A choir with a flat chevet extends the nave. Two chapels form a false transept. It houses an eighteenth century pulpit and baptismal font, classified sacerdotal objects and, on the forecourt, a 15th century Calvary.
About this building
The Church of Saint-Etienne is located in Neublans-Abergement, in Burgundy-Franche-Comté. The site, including the church and the castle, is remarkable: built together due to the strategic position, above the lower valley of the Doubs. The first mention of the church dates back to the 11th century: in 1089, Pope Urban II evokes the castrale chapel as an integral part of the Archdiocese of Besançon. In the seventeenth century, the chapel of Notre-Dame, as well as the one dedicated to Saint Joseph, were founded.
The present church was built in the 18th century, together with the neighboring red brick castle. In the 19th century, the north-east chapel was demolished and rebuilt. The church is composed of a three span nave that is preceded to the west by a steeple that forms a square plan porch. A choir with a flat chevet bay extends the nave. It is flanked by a rectangular sacristy. North and south of the third bay, two chapels form a false transept.
The church houses many decorative objects: an 18th century pulpit and baptismal font , a late 18th century funerary litter of the Froissard sisters, Marquis de Broissia , a high altar and its altarpiece, classified priestly objects and four 15th century polychrome wooden statues. On the forecourt, there is a recently restored fifteenth century Calvary. It offers the unusual feature of being carved on both sides of the cross: Christ, then the Virgin.





