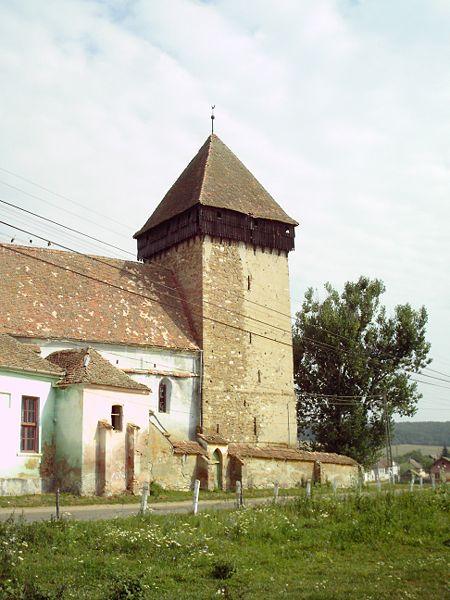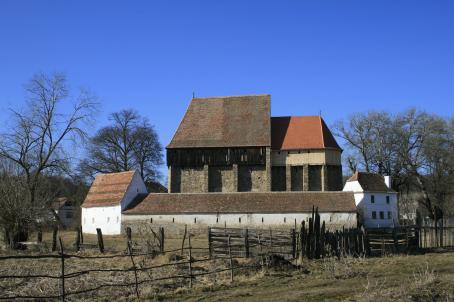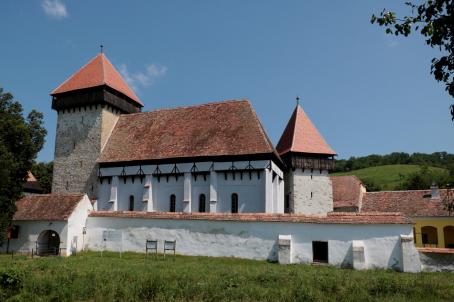Netuş Fortified Church

Documented for the first time in 1448, the Gothic hall church was erected without a tower. During the fortification works in 1500, a mighty defence tower was built above the chancel and a second one on the western side. The chancel was encased with a 2 m thick wall, which separated it from the nave. The access from the nave went through a portal secured with portcullis. The church was surrounded by a wall protected by a gate tower, but only fragments are still preserved. The gate tower was later converted into a dwelling for the castle guardian.
In the 19th century he western tower of the church was replaced by a polygonal annex for the organ loft. On the eastern wall one can admire a rare example of pulpit altar, masterpiece built in 1770 by Johann Folbarth, sculptor and painter from Sighişoara. In the walled-up chancel, the Gothic vaults, the tabernacle, the sacristy portal and frescoes fragments are still preserved.
About this building
For more information visit on this building visit https://kirchenburgen.org/en/location/neithausen-netus/





