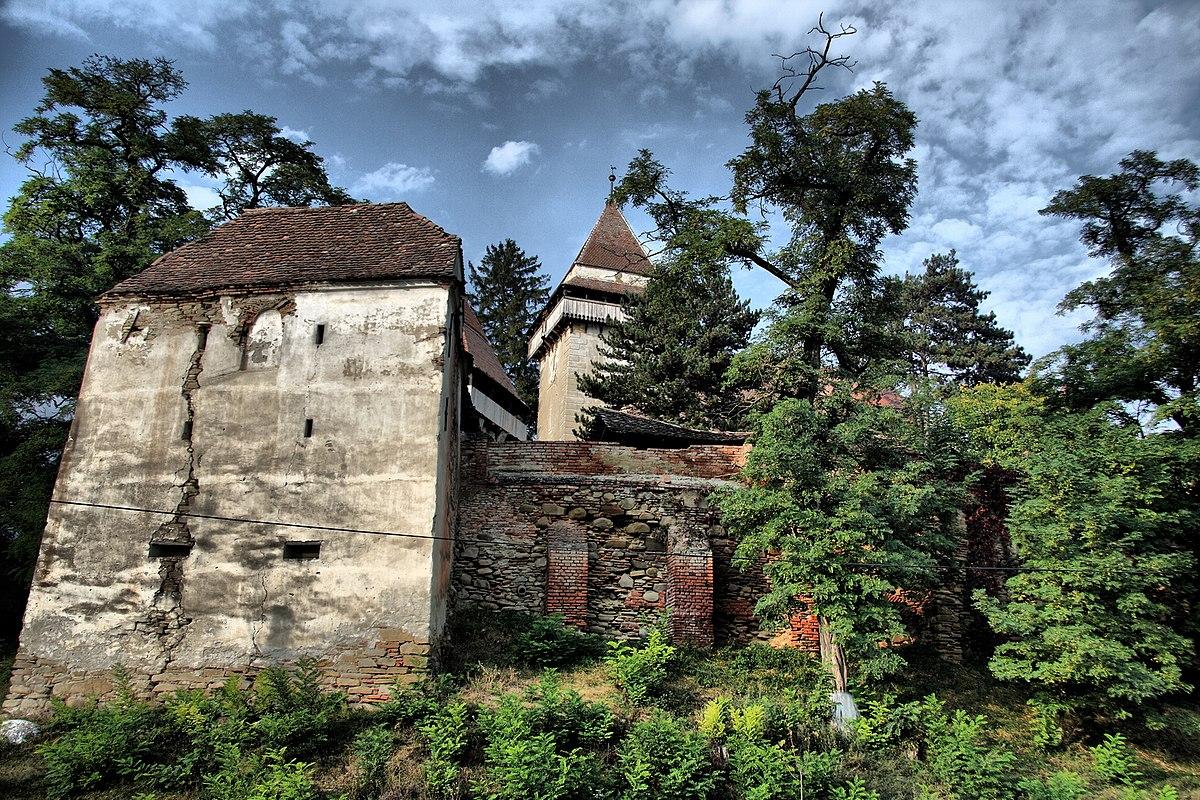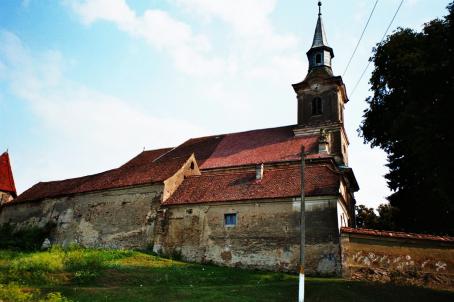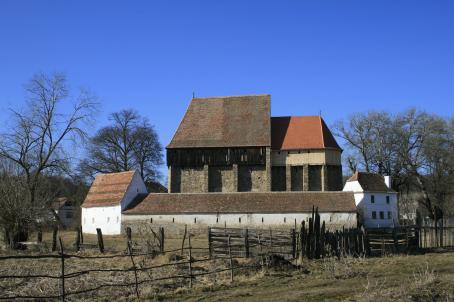Apold Fortified Church

The three-aisles hall church originates from the 15th century, when the aisles of the former Romanesque basilica were heightened. The chancel and the nave were vaulted, and the walls of the side naves were replaced with octagonal pillars. A tower was built for the first time on the western side of the church and together with the nave and the chancel it was strengthened by adding defence levels between 1504 and 1507. From the fortification measures of the 15th and 16 century, the outer ring walls and three defensive towers have been preserved. The inner wall was demolished in the 19th century, but its path it is easy to track on the exposed foundations. On the north side a storage building equipped with loopholes survived the centuries. The church boasts several treasures in its interior: the neoclassical organ altar from 1821, a Gothic tabernacle, the pulpit and wooden galleries built in 1760.
About this building
For more information visit on this building visit https://kirchenburgen.org/en/location/trappold-apold/





