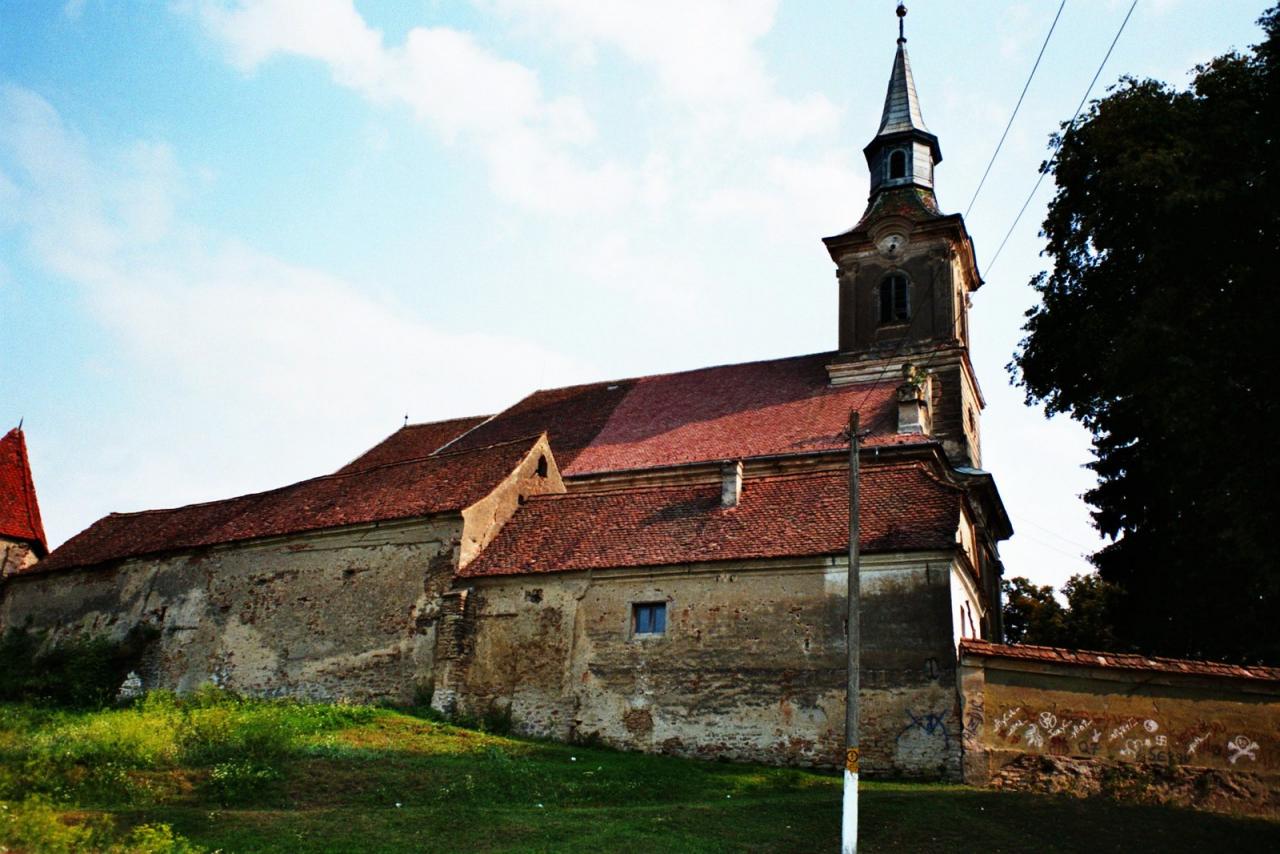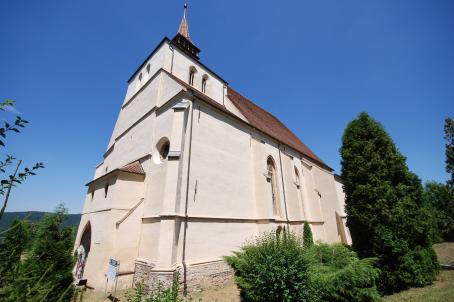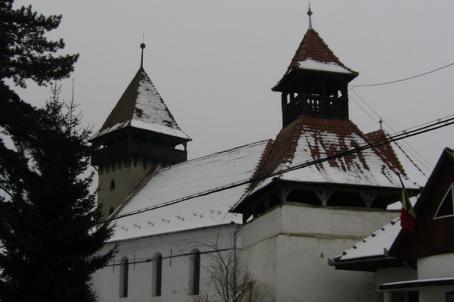Şaeş Fortified Church

After the collapse of the original Romanesque church in Şaeș in 1802 the ruins were entirely removed and replaced with a neo-classical hall church with narrowed chancel and western bell tower, completed in 1820. The facades of tower and church show a subtle composition of pilasters and cornices. A pyramid roof covered with color glazed tiles caps the tower. On top of the pyramid a lantern is placed covered with metal sheets and decorated with garlands made of metal.
The interior of the church appeals by its consistent original design and inventory. A remarkable detail is the entrance door, an empire jewel.
The remains of the fortifications consist of parts of the curtain wall, a defense tower and a defense building. The latter is supposed to have served as a chapel during the construction of the new church. Unfortunately the total loss of this building must be faced because of its very bad condition. The church itself shows severe structural problems as well, that should be tackled in the near future.
About this building
For more information visit on this building visit https://kirchenburgen.org/en/location/schaas-saes/





