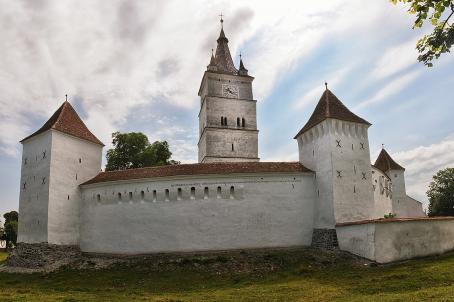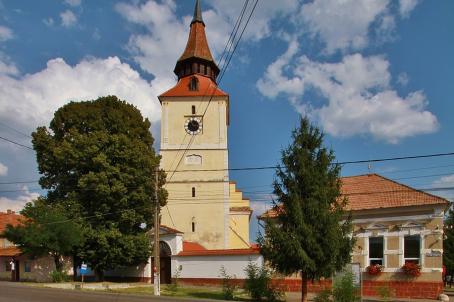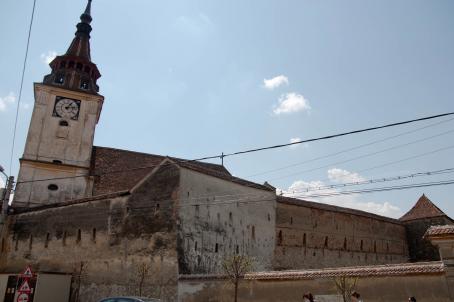Prejmer Fortified Church
Due to its strategic location, the fortified church of Prejmer was particularly strengthened. The building of the church has been started by the Teutonic Knights in 1218 and continued by the Cistercians after their expulsion. The floor plan in the shape of Greek cross was modified between 1512-1515 by adding two unequal side aisles and by extending the main nave. Above the crossing a high bell tower was erected in 1461.
The church itself was never fortified, but protected by a surrounding 14 m high wall, strengthened by five towers, a kennel and a moat. A special feature, preserved until today as a whole is the four-story residential rooms and pantries, and behind them the parapet walk. The simple interior of the church preserves no frescoes and the 19th Century painting was removed during late restoration. The highlight is the Gothic winged altar with the Crucifixion scene in the midfield.
About this building
For more information visit on this building visit https://kirchenburgen.org/en/location/tartlau-prejmer/






