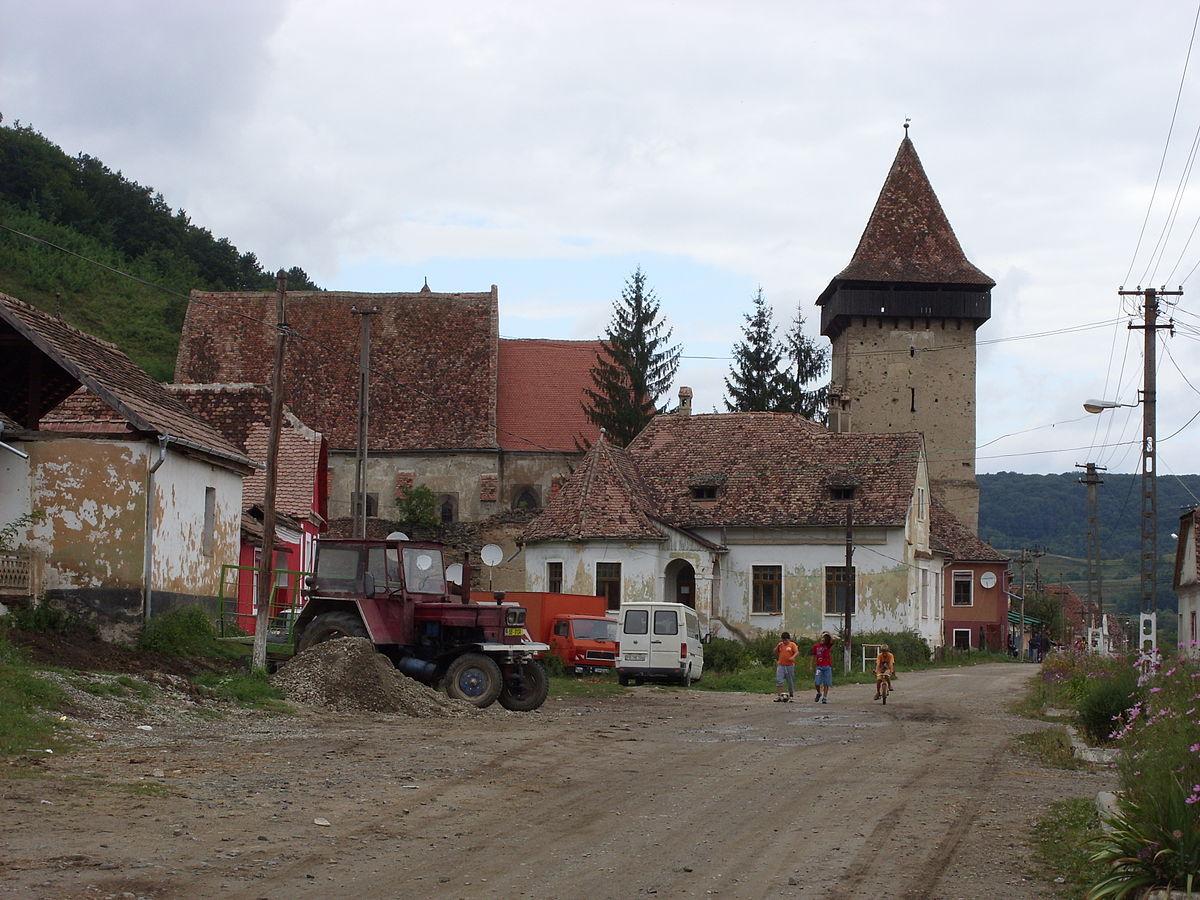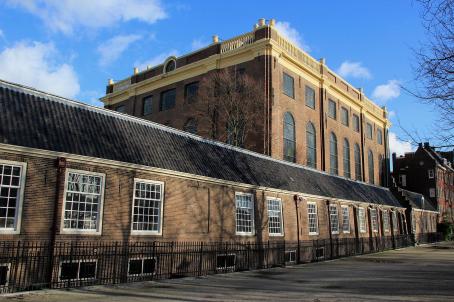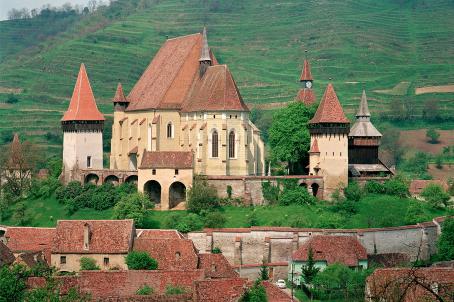Valchid Fortified Church

The village Valchid is hidden in a quiet side valley of the river Târnava Mare. In this place a church was build in the 14th century in pre-reformation style and has been preserved until today. It is surrounded by a fortification wall and has several defence towers.
From the beginning, history did not treat Valchid very well, but it is a typical example of the troubled past of the region. The very first documentary reference from the year 1317 relates to the attempted reconciliation of a dispute over land with a neighbouring village. The conflict flared up again and again over the next 450 years. In 1605 the village and the church were looted by passing troops. In 1776 the dispute over land was finally settled, but only a few years later a fire destroyed the entire village.
In the late 19th century the village made its living from viticulture and was heavy hit by the sudden invasion of phylloxera, which destroyed many vineyards. More than half of the inhabitants found themselves forced to emigrate.
About this building
For more information visit on this building visit https://kirchenburgen.org/en/location/waldhuetten-valchid/





