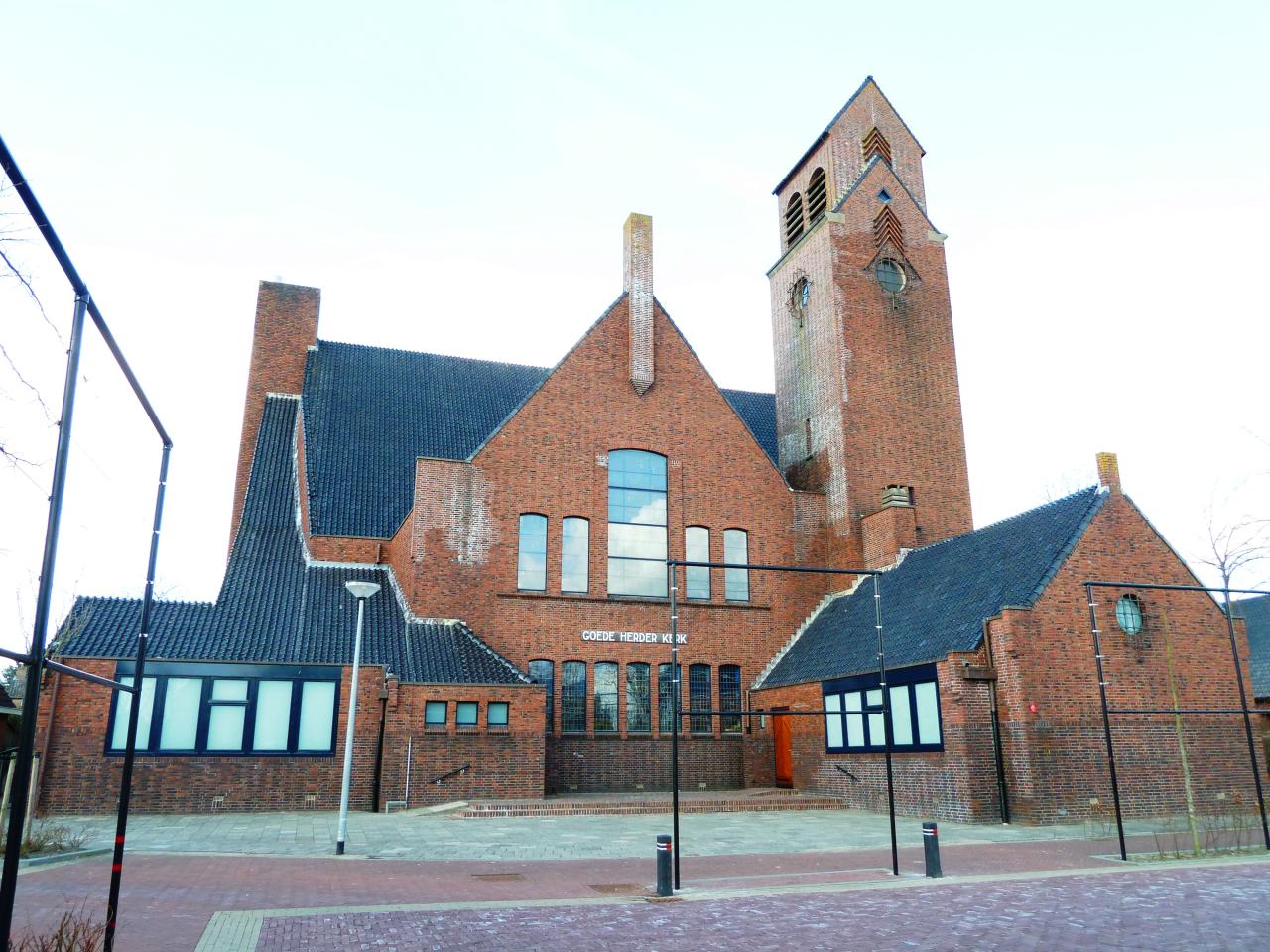Goede Herder Church

The Good Shepherd Church was designed in 1937-38 by architect Egbert Reitsma. It is a fine example of the expressionist Amsterdam School.
About this building
The church, with an attached tower, catechism and church board room, is typical in its structure of the pre-war churches of Reitsma: the plan in the form of a Greek cross, the fan-shaped banking system and the parabolic cross vault.
The largely original interior is spanned by a wooden vaulted cross, and contains beautiful stained-glass windows with figurative representations from the Old Testament. Currently, there is much thought about the appropriate use and function of this building.


