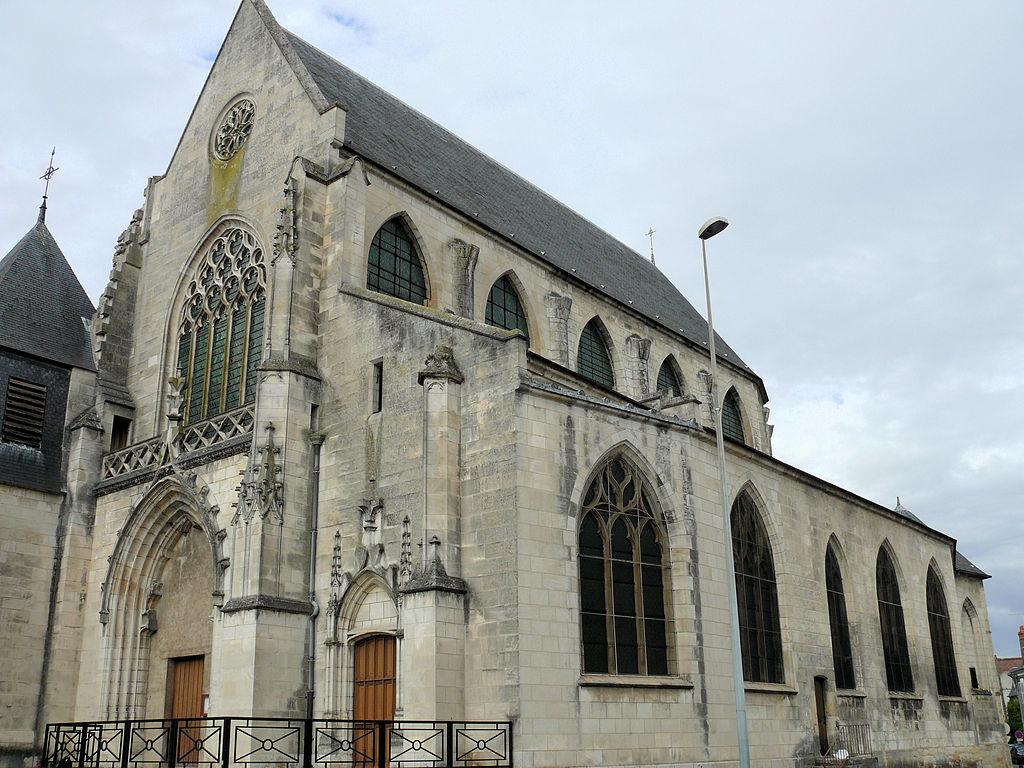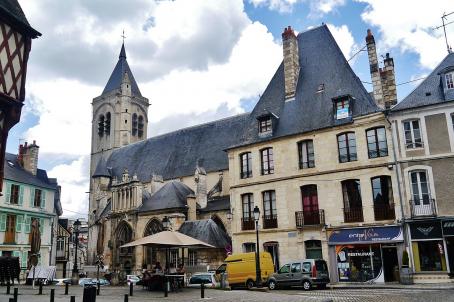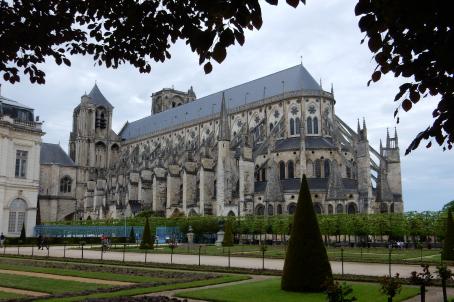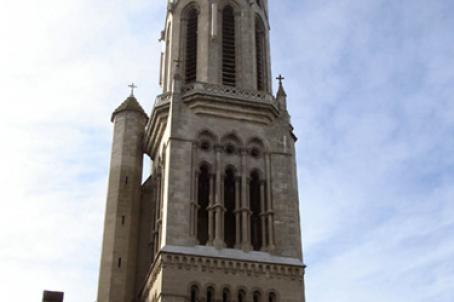Church of Saint-Bonnet

Built from 1513 on the plans of Guillaume Pelvoysin, the church was consecrated and definitively completed the same year, in 1539. It is truly an attractive building due to its unusual exterior: the continuous roof covering its side chapels is not commonplace. If you are arriving from the station, take a few moments to enter the building. You will admire its rather simple Gothic architecture and its Renaissance canopies, some of which are attributed to Jean Lécuyer.
About this building
This building is considered completed and consecrated in 1539. The first bays of the nave and the façade are modern. For safety reasons, part of the building was demolished in the 19th century. Three single nave bays with aisles and chapels ending in a polygonal apse remain, with side aisles and chapels similar to those of the nave. Cylindrical pillars support archivolt ribs. The vaults have not been built and a ceiling covers the nave. The side aisles and the chapels are vaulted with ribbed vaults. At the beginning of the 20th century, the main façade no longer existed. The nave was closed by a section of wood hoarded inside.





