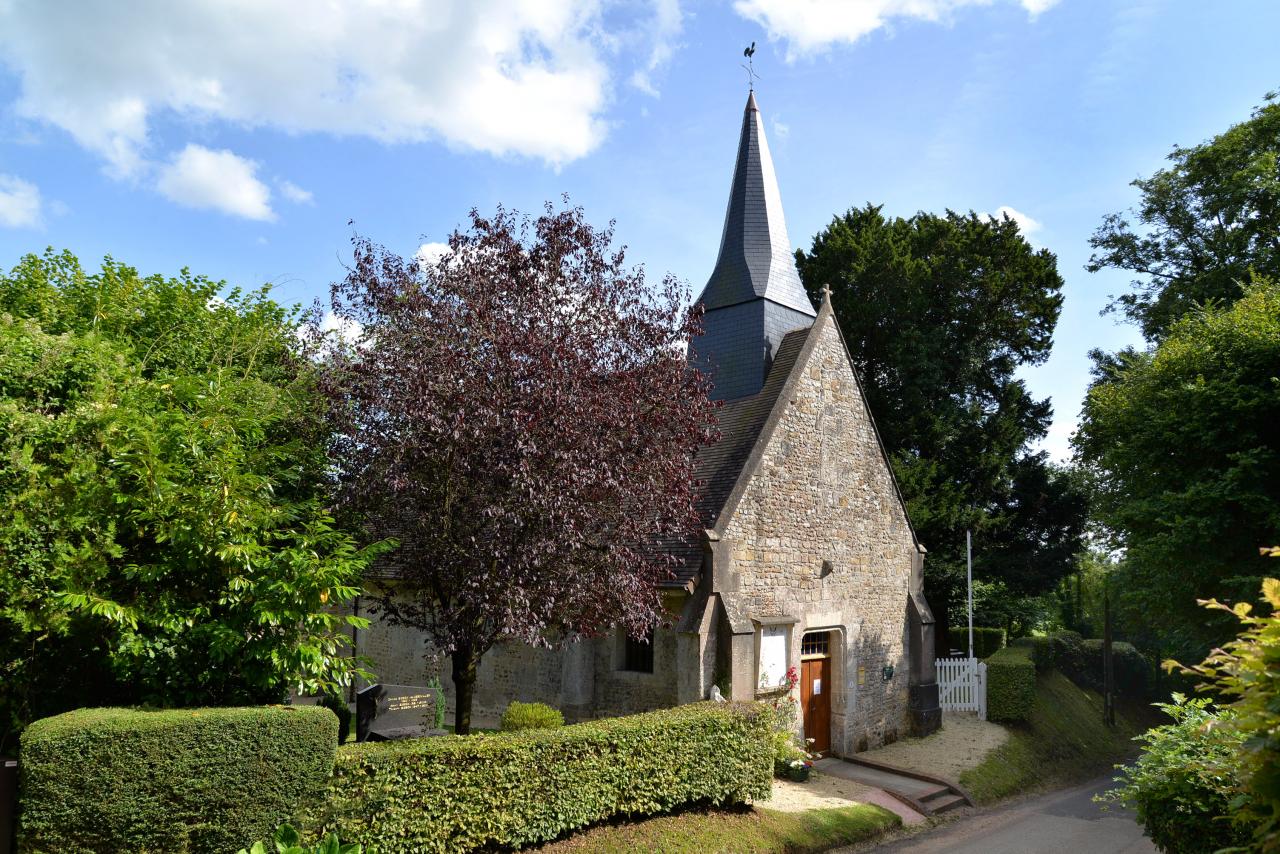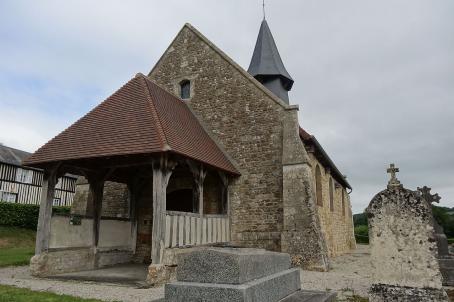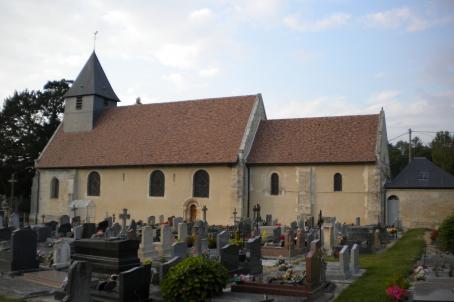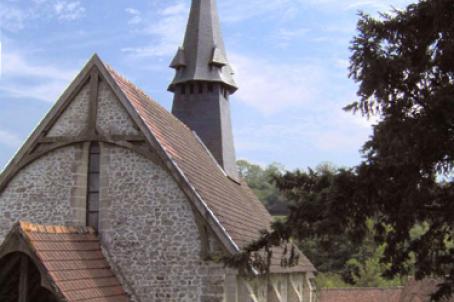Church of Saint-Martin

Church dating for a large part of the 13th century. The western façade is a gable wall pierced by a rectangular portal. The wall is framed by two buttresses and is surmounted by a cross. The south gutter wall runs along the nave, pierced by two bays. Then the chancel, also opened by two bays, is semicircular. This one is slightly lower than the nave and ends in a flat chevet which is a gable wall with no openings. The north wall is lit by a single bay at the level of the nave. The choir and the nave are covered by a gabled roof. A Fry-type bell tower rests on the nave.
About this building
For more information visit on this building visit https://apepa.blog/





